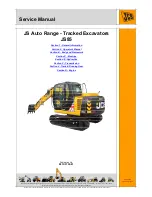
3
Part No. 001123, 16-m05-2018
Vuelift Planning Guide
Purpose of This Guide
This guide assists architects, contractors, and lift professionals to incorporate the Vuelift
Residential Elevator into a residential design. The design and manufacture of the Vuelift Elevator
meets the requirements of the following codes and standards:
• ASME A17.1/CSA B44 2000, Section 5.3
• ASME A17.1/CSA B44 2004, Section 5.3
• ASME A17.1 2004, Addendum 2005, Section 5.3
• ASME A17.1/CSA B44 2007, Section 5.3
• ASME A17.1/CSA B44, Addendum 2008, Section 5.3
• ASME A17.1/CSA B44 2010, Section 5.3
• ASME A17.1/CSA B44 2013, Section 5.3
• ASME A17.1/CSA B44 2016, Section 5.3
• ASME A17.1 1996, Part 5
We recommend that you contact your local authority having jurisdiction to ensure that you
adhere to all local rules and regulations pertaining to residential elevators.
IMPORTANT:
This Planning Guide provides nominal dimensions and specifications useful for the
initial planning of a vertical platform lift project. Dimensions and specifications are subject to
change without notice due to continually evolving code and product applications.
Before beginning actual construction, please consult Savaria or the authorized Savaria dealer in
your area to ensure you receive your site-specific installation drawings with the dimensions and
specifications for your project.
Visit our website for the most recent Vuelift drawings and dimensions.
How to Use This Guide
1
Determine your client’s intended use of the lift.
2
Determine the local code requirements.
3
Determine the site installation parameters.
4
Determine the cab type and hoistway size requirements.
5
Plan for electrical requirements.
Revision History of This Guide
December
4
, 2017 - Initial
release
December
14
, 2017 - Added Electrical Requirements section on page 9 (round) and page 25
(octagonal)
January
31
, 2018 - Added drawing
s
for Type 2, Octagonal, Glass on pages 38 to 43
March
8
, 2018 - Revised Noise Level spec in Specifications tables on pages 6 to 22
March
23
, 2018 - Added dimensions for controller box and UPS on pages
21 and 4
5
March
29
, 2018 - Revised drawing on page 42
May
7
, 2018 -
Added
wheelchair plan views on pages 21 and 46
May
14
, 2018 -
Added
notes to wheelchair plan views on pages 21 and 46
May
16
, 2018 -
Added
note on pages 22 and 47 stating that a remote controller cannot be more
than 50 feet away from the top of the unit in order for the cable to reach
Содержание Vuelift
Страница 5: ...5 Part No 001123 16 m05 2018 Vuelift Planning Guide Chapter 1 Round Elevator Acrylic ...
Страница 14: ...14 Vuelift Planning Guide Part No 001123 16 m05 2018 Figure 1 Plan view round ...
Страница 15: ...15 Part No 001123 16 m05 2018 Vuelift Planning Guide Figure 2 Pit bottom floor thru floor view round ...
Страница 16: ...16 Vuelift Planning Guide Part No 001123 16 m05 2018 Figure 3 Balcony detail round ...
Страница 17: ...17 Part No 001123 16 m05 2018 Vuelift Planning Guide Figure 4 Thru floor detail round ...
Страница 18: ...18 Vuelift Planning Guide Part No 001123 16 m05 2018 Figure 5 Elevation view round ...
Страница 19: ...19 Part No 001123 16 m05 2018 Vuelift Planning Guide Figure 6 Provisions by others round ...
Страница 20: ...20 Vuelift Planning Guide Part No 001123 16 m05 2018 Figure 7 Pit cutout detail round ...
Страница 23: ...23 Part No 001123 16 m05 2018 Vuelift Planning Guide Chapter 2 Octagonal Elevator Acrylic or Silica Glass ...
Страница 33: ...33 Part No 001123 16 m05 2018 Vuelift Planning Guide Figure 10 Plan view octagonal type 1 ...
Страница 35: ...35 Part No 001123 16 m05 2018 Vuelift Planning Guide Figure 12 Balcony detail octagonal type 1 ...
Страница 36: ...36 Vuelift Planning Guide Part No 001123 16 m05 2018 Figure 13 Thru floor detail octagonal type 1 ...
Страница 37: ...37 Part No 001123 16 m05 2018 Vuelift Planning Guide Figure 14 Elevation view octagonal type 1 ...
Страница 39: ...39 Part No 001123 16 m05 2018 Vuelift Planning Guide Figure 16 Pit cutout thru floor cutout octagonal type 1 ...
Страница 40: ...40 Vuelift Planning Guide Part No 001123 16 m05 2018 Figure 17 Plan view octagonal glass type 2 ...
Страница 42: ...42 Vuelift Planning Guide Part No 001123 16 m05 2018 Figure 19 Balcony detail octagonal glass type 2 ...
Страница 43: ...43 Part No 001123 16 m05 2018 Vuelift Planning Guide Figure 20 Elevation view octagonal glass type 2 ...
Страница 44: ...44 Vuelift Planning Guide Part No 001123 16 m05 2018 Figure 21 Provisions by others octagonal glass type 2 ...




































