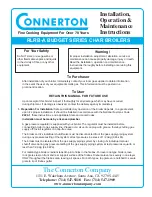
17
221658B
,
,
,
,
,
,
4 Flue and Appliance Preparation
Diagram 4.11
Diagram 4.12
FOAM
SEAL
FOAM
SEAL
WALL THICKNESS-
OVER 300mm
10mm
WALL THICKNESS-
UP TO 300mm
Q-25mm
Q
Q
GASKET
(PRE-ATTACHED)
6832
4082
Diagram 4.13
6930
Diagram 4.14
6931
FOAM
SEAL
"A"
REAR FITTING
SIDE FITTING
FOAM
SEAL
4.12 Flue Assembly - Installation
If the boiler is not to be fitted for some time cover the hole in the
wall.
On limited access installations push the flue assembly into the
hole such that it is within the wall and does not stick out into the
room, see diagram 4.12. Do not push the flue assembly too far
into the hole as it has to be pulled back into the boiler and
secured.
4.13 Internal Access Flue
If access to the outside wall is not practical, the flue system can
be installed from inside. Use of the optional wall liner kit is
required.
WITH WALL LINER KIT ONLY
















































