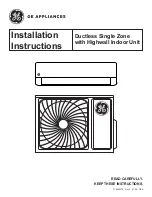
21
8. INSTALLATION DIENSION DIAGRAM
Space to the wall
Space to the ceiling
Space to the wall
Space to the wall
Air outlet side
Space to the floor
15cm
Above
Space to the obstruction
Air outlet side
Space to the wall
Air inlet side
• The dimensions of the space necessary for correct
installation of the appliance including the minimum
permissible distances to adjacent structures.
A
B
250
cm
Above
15cm Above
15cm Above
300cm
Above
50cm Above
30cm Above
50cm Above
30cm Above
200cm Above
Installation Service
B
A
6
8
2
0
4
5
P
A
2
1
C
-
P
A
S
2
4
3
0
5
5
P
A
8
1
C
-
P
A
S
1
8
3
0
6
5
P
A
5
2
C
-
P
A
S
378
2
7
5
P
A
0
3
C
-
P
A
S
Outdoor Unit Installation Dimension (mm)
Models
6
8
2
0
4
4
P
A
9
C
-
P
A
S
Содержание SAP-C12AP
Страница 37: ...SANYO Electric Co Ltd ...















































