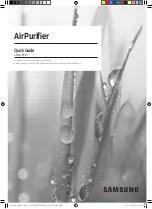
48
T
(5) Before suspending the indoor unit, remove the 2 or 3 screws on the
latch of the air-intake grilles, open the grilles, and remove them by
pushing the claws of the hinges as shown in Fig. 3-95. Then remove
both side panels sliding them along the unit toward the front after
removing the 2 attachment screws. (Fig. 3-96)
(6) Carry out the preparation for suspending the indoor unit. The
suspension method varies depending on whether there is a suspended
ceiling or not. (Figs. 3-97 and 3-98)
(7) Suspend the indoor unit as follows:
a) Mount 1 washer and 2 hexagonal nuts on each suspension bolt as
shown in Fig. 3-99.
b) Lift the indoor unit, and place it on the washers through the notches,
in order to fix it in place. (Fig. 3-100)
c) Tighten the 2 hexagonal nuts on each suspension bolt to suspend
the indoor unit as shown in Fig. 3-101.
The ceiling surface is not always level. Please confirm that the indoor unit
is evenly suspended. For the installation to be correct, leave a clearance of
about 3/8" between the ceiling panel and the ceiling surface and fill the gap
with an appropriate insulation or filler material.
(8) If the tubing and wiring are to go towards the rear of the unit, make
holes in the wall. (Fig. 3-102)
(9) Measure the thickness of the wall from the inside to the outside and cut
PVC pipe at a slight angle to fit. Insert the PVC pipe in the wall.
(Fig. 3-103)
NOTE
Fig. 3-96
S
lide toward
fro
n
t
s
ide
S
ide pa
n
el
Fig. 3-97
U
n
it
Sus
pe
ns
io
n
bolt
(field
su
pply)
Ceili
ng
su
rface
Wa
s
her (
su
pplied)
Do
u
ble
nu
t
(field
su
pply)
Fixt
u
re
Fig. 3-98
U
n
it
Sus
pe
ns
io
n
bolt
(field
su
pply)
Wa
s
her (
su
pplied)
Wa
s
her (field
su
pply)
Do
u
ble
nu
t
(field
su
pply)
Fig. 3-99
Ceili
ng
su
rface
Appro
x.
6
3
/64
"
Sus
pe
ns
io
n
bolt
Wa
s
her
(
su
pplied)
N
u
t
(field
su
pply)
Fig. 3-100
Fig. 3-101
Fig. 3-102
I
n
door
s
ide
O
u
tdoor
s
ide
The hole should be made at a slight downward slant to
the outside.
NOTE
Fig. 3-103
C
u
t at
s
li
g
ht a
ng
le
PVC pipe (locally p
u
rcha
s
ed)
IN
S
IDE
Wall
S
li
g
ht
a
ng
le
PVC pipe
OUT
S
IDE
07-007 W-2WAY_II_NA 1/23/07 6:09 PM Page 48
















































