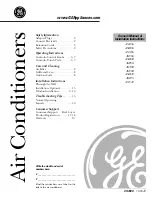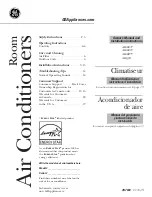
X
A
U
D
T
K
Outdoor Units
85464359982001 ©SANYO 2006
SANYO Electric Co., Ltd.
Gunma, Japan
– W-2WAY System Air Conditioner –
R410A Models
Indoor Units
Class
7
9
12
18
24
36
48
X
4-Way Air Discharge Semi-Concealed Type
XHX1252
XHX1852
XHX2452
XHX3652
A
1-Way Air Discharge Semi-Concealed Type
AHX0752
AHX0952
AHX1252
U
Concealed Duct Type
UHX0752
UHX1252
UHX1852
UHX2452
UHX3652
D
Concealed Duct
DHX3652
DHX4852
High-Static Pressure Type
T
Ceiling-Mounted Type
THX1252
THX1852
THX2452
K
Wall-Mounted Type
KHX0752
KHX0952
KHX1252
KHX1852
KHX2452
for Refrigerant R410A
* Refrigerant R410A is used in the outdoor units.
INSTALLATION INSTRUCTIONS
Class
90
140
C
ECO-i W-2WAY
CHDX09053 CHDX14053
Optional Controllers
Timer Wired Remote Controller
RCS-TM80BG
Wireless Remote Controller (For U, D Type)
RCS-BH80AAB.WL
Wireless Remote Controller (For X Type)
RCS-SH80AAB.WL
Wireless Remote Controller (For A, T Type)
RCS-TRP80AAB.WL
RC Wireless Remote Controller (For K Type)
RCS-SH1AAB
Simplified Remote Controller
RCS-KR1AGB
System Controller
SHA-KC64UG
Intelligent Controller
SHA-KT256BA
Communication Adaptor
SHA-KA128AAB
Remote Sensor
ART-K45AGB
LonWorks Interface
SHA-LN16UAB
07-007 W-2WAY_II_NA 1/23/07 6:09 PM Page a


































