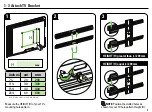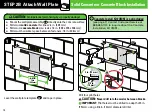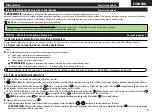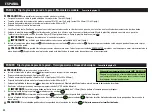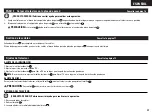
22
ESPAÑOL
PASO 2A Fijar la placa de pared a la pared - Montante de madera
Consulte la página 12
PRECAUCIÓN:
Evite posibles lesiones personales y daños materiales.
●
Los paneles de yeso sobre la pared no deben ser mayores de 16 mm (5/8 pulg.)
●
Tamaño mínimo de los montantes de madera: nominal 51 x 102 mm (2 x 4 pulg.) actual 38 x 89 mm (1½ x 3½ pulg.)
●
Espacio horizontal mínimo entre los elementos de sujeción: 406 mm (16'')
●
Se debe verificar el centro del montante
1. Localice el montante. Verifique y marque el centro del montante buscando sus bordes con un punzón, un clavo fino o un localizador de montantes de borde a borde.
2. Coloque la plantilla de pared
07
a la altura deseada y alinee los orificios con la línea central del montante. Nivele la plantilla y péguela con cinta en su posición.
3. Taladre tres orificios guía con una broca de 5,5 mm (7/32 pulg.) de diámetro. Retire la plantilla de placa mural
07
.
IMPORTANTE
:
Asegúrese de taladrar en el centro del montante.
IMPORTANTE
:
Los orificios guía deben taladrarse hasta una profundidad de 75 mm (3 pulg.).
4. Instale el conjunto de placa de pared
08
utilizando dos pernos tirafondo
09
y dos arandelas
10
.
Apriete los pernos tirafondo solo hasta que queden firmemente sujetos
contra la placa de pared.
PRECAUCIÓN:
Evite posibles lesiones personales o daños materiales. Todos los pernos tirafondo
DEBEN ESTAR apretados con firmeza para evitar el movimiento de la
placa de pared
08
. Asegúrese de que la placa de pared esté bien fijada a la pared antes de continuar con el paso siguiente.
PASO 2B Fijar la placa de pared a la pared - Hormigón macizo o bloques de hormigón
Consulte la página 14
PRECAUCIÓN:
Evite lesiones y daños materiales.
●
Instale el módulo de la placa mural
08
directamente sobre la superficie de hormigón
●
Espesor mínimo del hormigón: 8 pulgadas (203 mm)
●
Tamaño mínimo del bloque de cemento: 8 x 8 x 16 pulgadas (203 x 203 x 406 mm)
●
Espacio horizontal mínimo entre los elementos de sujeción: 406 mm (16'')
1. Coloque la plantilla de la placa mural
07
en la pared a la altura que desee. Nivele la plantilla de la placa mural y marque la ubicación de los orificios.
2. Realice los orificios guía con una mecha para mampostería de 3/8’’ (10 mm) de diámetro.
IMPORTANTE
:
Los orificios guía deben realizarse hasta una profundidad de 3’’ (75 mm). Nunca perfore el cemento que une los bloques.
3. Retire la plantilla de la placa mural
07
e introduzca tres anclajes
C1
.
PRECAUCIÓN:
Cerciórese de que los anclajes
C1
queden nivelados respecto de la superficie de hormigón.
4. Instale el módulo de la placa mural
08
usando dos tornillos tirafondo
C3
y dos arandelas
C2
. Ajuste los tornillos tirafondo solamente hasta que queden firmes contra la
placa mural.
PRECAUCIÓN:
El uso indebido podría reducir la capacidad de retención de los tornillos
C3
.
NO ajuste en exceso los tornillos tirafondo
.
Kit de anclaje para montante de hormigón CMK1 NO INCLUIDO.
Póngase en contacto con el servicio de atención al cliente
en el número 888-384-1115 para que le envíen directamente
los elementos de sujeción adicionales
*


