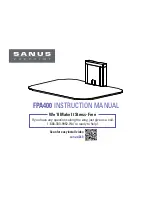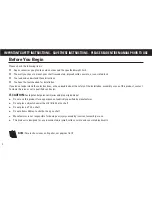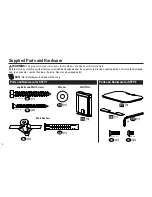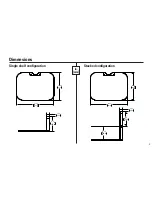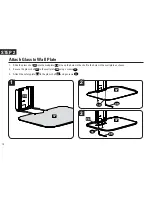Отзывы:
Нет отзывов
Похожие инструкции для FPA400
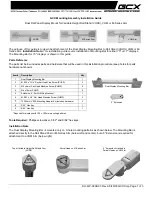
M Series
Бренд: GCX Страницы: 3

TH42LF20U - 42" HD LCD TV
Бренд: Panasonic Страницы: 48

49-FUA-9020
Бренд: Finlux Страницы: 91

FMB-05
Бренд: ZKTeco Страницы: 9

PAV-TIL2-L
Бренд: PURPOSEAV Страницы: 5

ARM-0103
Бренд: Deltaco Страницы: 12

JZL6701
Бренд: AVF Страницы: 12

KIL740
Бренд: peerless-AV Страницы: 16

VisionMount MD115
Бренд: Sanus Страницы: 26

00108763
Бренд: Hama Страницы: 58

ETV4500AX
Бренд: Electrolux Страницы: 48

STB-3002
Бренд: SingTel Страницы: 18

PHOTOFACT 27GT630TX51
Бренд: Sams Страницы: 12

CL14F22
Бренд: Toshiba Страницы: 21

CN36G90
Бренд: Toshiba Страницы: 35

CN36H90
Бренд: Toshiba Страницы: 38

CF35F40
Бренд: Toshiba Страницы: 28

CF32F40
Бренд: Toshiba Страницы: 29

