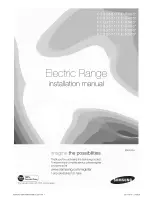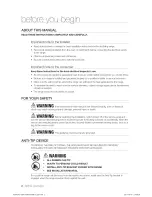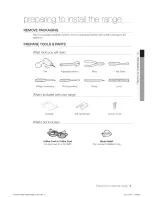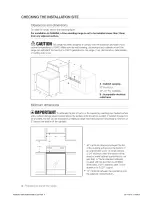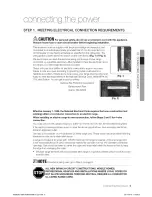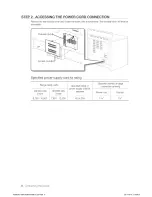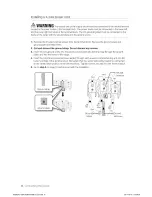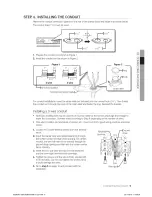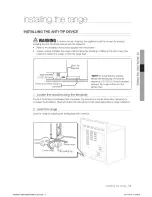Отзывы:
Нет отзывов
Похожие инструкции для FTQ386 Series

ELECRIC RANGE ER2401G
Бренд: Avanti Страницы: 40

ce6vm3 r ha s
Бренд: Hotpoint Ariston Страницы: 72

G9081
Бренд: Falcon Страницы: 32

FGS326RD
Бренд: Roper Страницы: 16

PR-2011
Бренд: Pacific Страницы: 16

GAS RANGE
Бренд: LG Страницы: 28

LDE4413 Series
Бренд: LG Страницы: 11

LDG3015SB
Бренд: LG Страницы: 49

LDG3015SB
Бренд: LG Страницы: 17

LDG3017ST
Бренд: LG Страницы: 2

FH4767US
Бренд: LG Страницы: 121
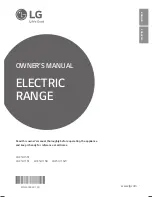
LDE5411SB
Бренд: LG Страницы: 53

LDG3015S
Бренд: LG Страницы: 2

LDG3015SB
Бренд: LG Страницы: 84

CK-3001-1
Бренд: LG Страницы: 2

LDE4413BD
Бренд: LG Страницы: 90

LDG3015S
Бренд: LG Страницы: 92
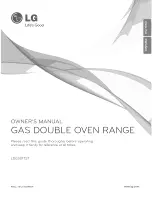
LDG3017ST
Бренд: LG Страницы: 188

