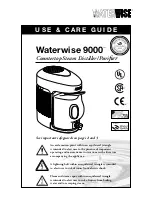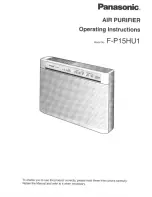
※ In case you want more information about the controllers and accessories, please refer to the Controller and
Accessory TDB on pvi.Samsung.com site or Global Partner Portal site.
11. Installation
Choosing the installation location
WARNING
•
Verify that a dedicated circuit breaker and a
disconnect switch of the appropriate sizes for the air
conditioner are preinstalled and available for use.
•
Verify that the voltage and frequency of the power
supply comply with the rated voltage as defined on
the unit name plate.
•
Verify that a suitable grounding connection is
available.
•
Do not install this appliance in an environment
containing hazardous substances or close to
equipment that releases open flames.
• Do not install this appliance near a heater or
flammable material.
CAUTION
•
The manufacturer shall not be responsible for
damage occurring as a result of the wrong voltage
being applied to this air conditioner.
•
The indoor and outdoor units must be installed in
compliance with minimum clearances to ensure that
both units are accessible from both sides and can be
maintained or repaired. Insufficient clearance may
reduce product performance, generate excessive
noise, and reduce the life of some unit components.
IMPORTANT
•
Any changes or modifications to the installation
described in this manual that are not expressly
approved by the manufacturer could void the
manufacturer’s warranty.
To determine where to locate the indoor and outdoor
units, you must survey the entire site and consider many
variables. The goal is to select locations that comply
with all safety precautions while also minimizing the
total effort involved.
Indoor unit location requirements
WARNING
•
Do not install the unit in a humid, oily, or dusty
location or in a location exposed to direct sunlight,
water, or rain.
•
Make sure that the wall can support the unit weight.
Examine the area that the customer wants to be air
conditioned. Consider the following:
•
What wall location will meet minimum clearances
and provide optimal product performance?
•
Will the wall provide adequate support for the unit
weight (wall with stud construction or concrete)? If
applicable, where are the studs?
• Where will you place the wall penetration for
routing the piping bundle (consisting of power and
communication cables, refrigerant pipes, and the
drain hose) through the wall to the outdoor unit? Will
the hole intersect any plumbing or wires in the wall?
•
Is the location as close as possible to where the
outdoor unit will be installed, to minimize the length
of piping and cables?
•
Will the condensate drain inside the room, through
the wall penetration to the outdoor unit, or be
connected to a condensate pump?
NOTE
•
This manual covers a typical gravity-drain
installation where the drain hose is routed to the
outdoor unit through a hole in the wall.
Minimum clearances for the indoor unit
Ceiling
100 mm
125 mm
125 mm
Wall










































