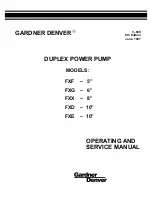
10. Installation
Connecting the power and
communication cables
1
Power and communication cable connection
• Before wiring work, you must turn off all power
source.
• Connect the power and communication cables
between the fan coil units in the electrical panel
within maximum length so that the voltage drop is
under 10%.
• Install an auxiliary circuit breaker (ELCB, MCCB,
ELB) with sufficient capacity by considering the
number of fan coil units to be connected to it.
• Connect F3 and F4 of the fan coil unit terminal
block to the communication cable of the wired
remote control.
• Tighten the electric wires with a proper tool within
the torque limit to connect and fix them firmly, and
then organize the wires to prevent outside pressure
being exerted on the covers and other parts.
Failure to do so may result in overheating, electric
shock, and fire.
• To protect the product from water and possible
shock, you should keep the power and the
communication cables in an iron pipe.
• Connect the power cable to the auxiliary circuit
breaker (ELCB, MCCB, ELB).
• Keep a distance of 50 mm or more mm between
the power cable and the communication cable.
Torque limit (N
•
m)
M3
0.5~0.75
M3.5
0.8~1.2
M4
1.2~1.8
Fan coil unit 1
Fan coil unit 2
Fan coil unit 3
Wired remote
control
or
MCCB+
ELB
* Must be
installed.
CAUTION
• The circuit diagram given above shows only wiring
schematic, and the details of the actual installation are
not presented.
• The standard specification is that the power supply
for the fan coil unit should be separate from that for a
heat source such as a chiller.
• Never branch the terminal block power supply cable
from one fan coil unit to two fan coil units.
• When peeling the power cable, use a special tool for it
to prevent damage to the inner sheaths.
• Make sure that more than 20 mm of the outer sheaths
of the fan coil unit's power and communication cables
are inserted inside the electrical part.
• Separate each communication cable from the power
cable and other communication cables.
• When wiring, make sure that the connecting wire is
loosened properly.
2
Selecting the crimping terminal lug
• Select the crimping terminal lug based on the
nominal cross-sectional size of the power cable.
• Cover the connection part of the power cable and
the crimping terminal lug to insulate it.
Silver solder
B
d2
F
L
t
E
d1
D
Nominal cross-
sectional size
Nominal diameter
of thread
B
D
d1
E
F
L
d2
t
Basic
size Tolerance
Basic
size Tolerance
Basic
size Tolerance Min. Min. Max.
Basic
size Tolerance Min.
1.5
4
6.6
±0.2
3.4
+0.3
-0.2
1.7
±0.2
4.1
6
16
4.3
+0.2
0
0.7
4
8
2.5
4
6.6
±0.2
4.2
+0.3
-0.2
2.3
±0.2
6
6
17.5
4.3
+0.2
0
0.8
4
8.5
4
4
9.5
±0.2
5.6
+0.3
-0.2
3.4
±0.2
6
5
20
4.3
+0.2
0
0.9
(Unit: mm)
(
㎟
)
(
㎟
)








































