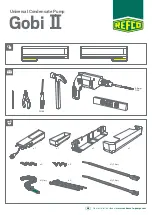
Respect the clearances and maximum lengths indicated in the diagram below when installing the unit.
“H” m/ft maximum
( )
17
11
16
( )
20
13
16
B
A
Space requirement when installing the indoor unit
300mm(12inch)
minimum
300mm(12inch)
minimum
Liquid Refrigerant tube
Gas Refrigerant tube
Drain hose
350mm
(14inch)
minimum
Model
✴✴
24
✴✴
✴✴
28
✴✴
✴✴
44
✴✴
L
30m/
100ft
50m/
164ft
H
15m/
50ft
25m/
82ft
✴
The appearance of the outdoor unit
may be different from the diagram
depending on the model.
1500mm(5ft)
minimum
1000mm(3ft) minimum
E-
37
ENGLISH
300mm(12inch)
minimum
Model
✴✴
24
✴✴
✴✴
28
✴✴
✴✴
44
✴✴
A
230mm(3/4ft)
288mm(15/16ft)
B
255mm(13/16ft)
315mm( ft)
1
5
16
ACC2400C IM_E<05381 2002.5.8 1:35 PM Page 37
















































