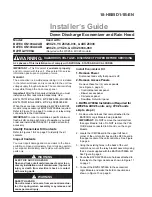
32
Deciding on where to install the indoor unit
Drawing of the indoor unit
Unit : mm (inch)
A
B
890~910 [35~36 (Celling opening)]
950 (37.4)
735 [29 (Suspension position)]
890~910 [35~36 (
Celling opening)]
735 [29 (Suspension position)]
Sub duct connection
55 (2.2)
840 (33)
370 (14.6)
346 (13.6)
185 (7.3)
96 (3.8)
950 (37.4)
120 (4.7)
45 (1.8)
86 (3.4)
164 (6.5)
216 (8.5)
55 (2.2)
55 (2.2)
840 (33)
330 (13)
240 (9.4)
270 (10.6)
300(11.8)
MODEL
✴
018
✴
✴
024
✴
✴
030
✴
✴
036
✴
✴
042
✴
✴
048
✴
A
Inch (mm)
8 (204)
11.3 (288)
B
10 (253)
13.3 (337)
Net dimension
33×8×33 (840×204×840)
33×11.3×33 (840×288×840)
Liquid pipe connection
1/4" (6.35)
1/4" (6.35)
3/8" (9.52)
Gas pipe connection
1/2" (12.7)
5/8" (15.88)
5/8" (15.88)
Drain hose connection
OD : Ø0.98(25), ID : Ø0.79(20)
•
This unit intended for free-air discharge or for connection to a duct connection supplying one room.
WARNING
Содержание 018 Series
Страница 1: ......
















































