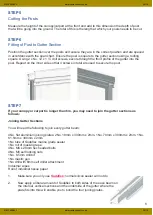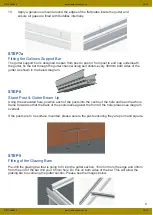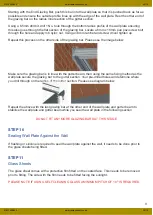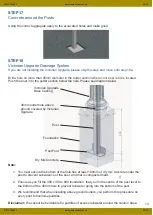
Preliminary Stages and Planning
Below is a roof span chart which you MUST refer to in order to establish the maximum centre to
centre dimensions of your roof bars and posts.
Before starting your install please check all components for quantity and damage.
PLEASE NOTE – A MAXIMUM OF 500MM OVERHANG ON THE GUTTER IS ALLOWED
500mm Max Overhang on the
Guttering from Post
500mm Max Overhang on the
Guttering from Post
SPAN Chart Roof
Bars
Up to 3.5m
Projection
System 6
600mm Roof Bar
Spacings
POST SPACINGS
Up to & Including
3.5m Projection
System 6
3m Post Spacings
PLEASE NOTE, IF USING SELF CLEANING GLASS A MINIMUM PITCH OF 10
°
IS REQUIRED.
At 3.5 metres projection the maximum pitch of your roof system is 13° due to glass length, contact
the office for further details.
Be aware! You must ensure all glass is installed with the film facing upwards (sky). This will ensure
that if installing self cleaning glass it is the correct way up.
Please note when ordering Pilkington Self Cleaning Glass:
Pilkington Activ™ needs both daylight and rain to work effectively. When the roof angle gets too low
the rain does not wash the loosened dirt off as effectively. A good flow of water across the glass is
beneficial. Pilkington Activ™ still gives better results than ordinary glass with low angle roof
applications. We recommend a minimum angle of 10 degrees.
You are now ready to start installing the structure, following all steps within this guide.
Lighting (if required)
The lighting consists of an aluminium extrusion that can fit to either the bottom of the wall plate, or
the back of the gutter beam. When installing lighting please consider cable exist and cable entry to
the light channel. The lighting also comes with an electrical capacitor for each 6m of light and an
optional external grade plastic box to house the capacitors if the installation requires that they be
mounted outside.
3
01933 448850
www.samsondoors.co.uk
09/19
01933 448850
www.samsondoors.co.uk
09/19
















