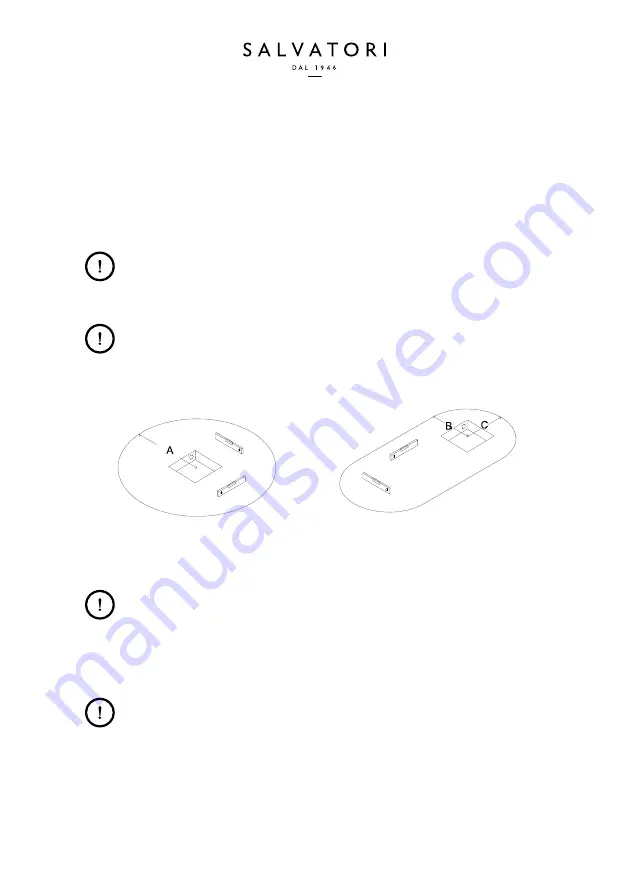
Preparare la postazione per la vasca /
Prepare bathtub position
In fase di progetto assicurarsi che il vano per il posizionamento della vasca da
bagno sia di una misura tale da consentire una installazione agevole.
(Verificare la sezione “Schema delle dimensioni scarico acqua”).
During the design / preparation phase, please ensure that the space where the bathtub
will be installed is large enough to comfortably accommodate it.
(For definitive dimensions, please refer to the section “Detail of outgoing water setup”).
B: 45 cm, C: 51 cm
B: 7.7 in, C: 20.1 in
A: 75 cm
A: 29.5 in
IMPORTANTE! /
IMPORTANT!
Assicurarsi che il solaio sia dimensionato correttamente per sostenere il
peso della vasca da bagno Balnea in ottemperanza delle normative locali.
Ensure that the floor where the bathtub will be installed is able to sustain the
weight as prescribed by local regulations.
Nota! /
Note!
La dimensione del vano a pavimento deve essere definita in base alle
dimensioni del sifone (non fornito nel kit) e alla posizione della piletta di
scarico.
Please ensure that you take the dimensions of the waste pipe (not supplied by
Salvatori) and the waste position into account when calculating the depth of
the montar bed.
Nota! /
Note!
Evitare di realizzare impianti di riscaldamento nell’area sottostante la vasca.
Ensure there are no heating systems installed in the area below the bathtub.
Nota! /
Note!
E’ necessario predisporre un pozzetto a pavimento.
Create a recess in the floor to accommodate the plumbing elements.
Содержание BALNEA BATHTUB
Страница 2: ......
Страница 7: ...Schema delle dimensioni scarico acqua Detail of outgoing water setup ...
Страница 8: ...Schema delle dimensioni scarico acqua Detail of outgoing water setup ...
Страница 19: ......




























