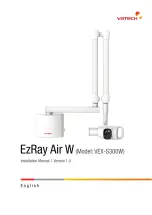
7
3. SLIDE PLACEMENT INSTRUCTIONS FOR INSTALLATIONS ON POOLS WITH
OTHER SLIDES AND/OR DIVING BOARDS
A. The minimum clearance area in front of a properly installed diving board on an
inground swimming pool is a minimum distance of three feet six inches (3’-6”) on
either side of the board’s centerline as shown in FIGURE 4. Pt. C extends a
minimum distance of “C” from the tip end of the board as shown in FIGURE 4.
The width distance “W” on either side of Pt. C is given in Chart 1 and shown in
FIGURE 4.
“C”
DIMENSION FOR BOARD
= AB + BC
“W”
DIMENSION FOR BOARD
= WIDTH AT PT.C
B. The minimum clearance area of a slide or diving board shall not intersect any
coping or rope and float line as shown in FIGURE 5. The minimum clearance
area of a slide or diving board may intersect each other provided that they are
not used simultaneously.
CHART 1
BOARD MINIMUM CLEARANCE AREA
POOL TYPE
“C” DIMENSION “W” DIMENSION
I
14’-6”
5’-0”
II
14’-6”
6’-0”
III
16’-6”
6’-0”
IV
18’-6”
7’-6”
V
21’-0”
7’-6”
See Article 5 contained in ANSI/APSP/ICC-5 2011
STANDARD FOR RESIDENTIAL INGROUND SWIMMING
POOLS and refer to FIGURE 3 and Table 1 for Minimum
Water Envelope Dimensions AB, BC and Width at Point C.
For Pool Type VI-IX, see Article 6.6 in ANSI/APSP-1 2003
STANDARD FOR PUBLIC SWIMMING POOLS and refer to
Minimum Dimensions for Diving Portion of Class B and C
Pools.
FIGURE 5
FIGURE 4


























