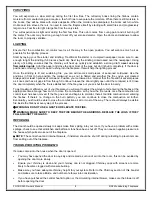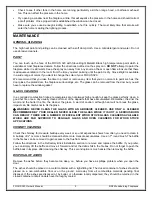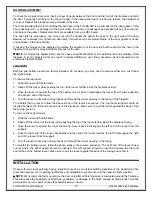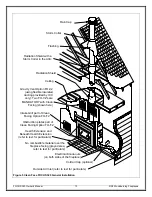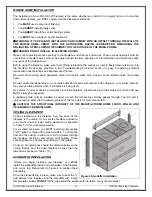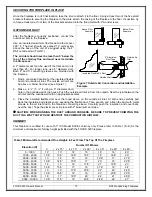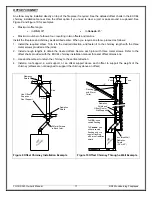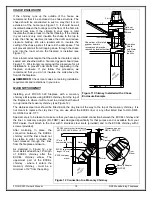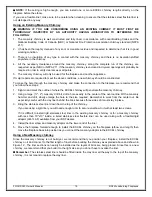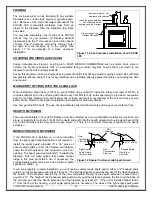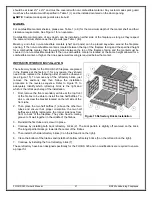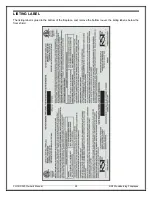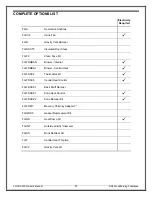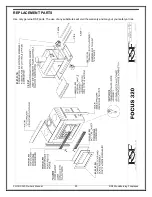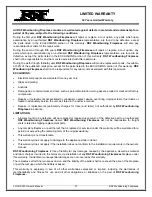
FOCUS 320 Owner's Manual
18
RSF Woodburning Fireplaces
CHASE ENCLOSURE
If the chimney runs up the outside of the house, we
recommend that it be enclosed in a chase structure. The
chase should be constructed in such a way that it is an
extension of the home (see Figure 11). It should be well
insulated between the footings and the floor of the home to
prevent heat loss. If the climate in your area is mild,
insulate the chase at least to the first firestop. If the climate
in your area is very cold, insulate the chase to the top to
keep the chimney warmer, increase the draft, and reduce
creosote buildup. We also recommend to insulate the
ceiling of the chase just as if it were in the attic space. This
will prevent cold air from dropping down through the chase
and into the room where the fireplace is installed (see
Figure 11).
Some local codes require that the walls be insulated, vapor
sealed and sheathed with a fire rated gypsum board (see
Figure 11). We strongly recommend this procedure for all
installations to prevent cold drafts from originating in the
fireplace enclosure. If you follow this procedure, we
recommend that you do not insulate the wall above the
front of the fireplace.
REMEMBER:
Check local codes concerning installation
requirements and restrictions in your area.
MASONRY CHIMNEY
Installing your FOCUS 320 fireplace with a masonry
chimney still requires using EXCEL chimney from the top of
the fireplace to where it will connect to a listed liner that will
run up inside the masonry chimney (see Figure 12).
The stainless steel liner should be fitted inside the clay liner all the way to the top of the masonry chimney. It is
not meant to replace the clay liner. You can use either the EXCEL liner or any other listed liner to ULC-S635,
ULC-S640 or UL-1777.
Special care is to be taken to make sure that you have a good solid connection between the EXCEL chimney and
the liner. A masonry adaptor (FO-FDM7) was designed specifically for that purpose and is available from your
RSF dealer. It will attach to the liner with 3 stainless steel rivets (provided) and to the EXCEL chimney with 3
screws (provided).
After mortaring in place, the
connection between the EXCEL
chimney and the liner should not
be visible in order to isolate the
heat released through the liner
from the fireplace enclosure.
As depicted in Figure 12, you
must install at least one 18" length
of EXCEL chimney after the
EXCEL chimney elbow. The
uppermost part of the EXCEL
chimney - where it enters the
masonry chimney - must be a
minimum of 12" from the ceiling.
Figure 11 Chimney Installed with a Chase
Enclosure Example
Figure 12 Connection to a Masonry Chimney
10'
2' min.
Optional
Decorative
Shroud
Insulation
Chase liner of fire rated
gypsum board is
recommended (may be
required by local authorities)
Radiation
Shield,
with Storm
Collar in
the Attic
RS
F
Fi
repla
ce
Mortar
Mortar
Clearances as per
NBC or NFPA 211
EXCEL liner or other listed liner to
ULC-S635, ULC-S640 or UL-1777
12" min. to
combustible ceiling
EXCEL chimney
lenght: 18" min.
EXCEL chimney
elbow
Masonry Adaptor
FO-FDM7
Metal
Firestop
Liner
Elbow
RSF
Fi
repl
ac
e





