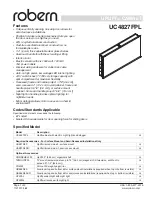
UPLIFT
TM
CABINET
Technical Information
Roughing-in opening
(fully recessed)
46-3/4
(118.7 cm) width x
26-1/4
(66.7 cm) height x
6
(15.2 cm) depth
Roughing-in opening
(semi-recessed)
46-3/4
(118.7 cm) width x
26-1/4
(66.7 cm) height x
4
(10.2 cm) depth
Installation Notes
Install this product according to the installation guide.
Secure the screws (provided) to a stud to avoid possible
property and product damage. If this is not possible, anchors
(provided) must be inserted before installing the screws.
This cabinet can be surface mounted, semi-recessed or
fully recessed. To semi-recess, cabinets require 4
(10.2 cm)
deep opening (2x4 wall). Fully recessed cabinets require 6
(15.2 cm) deep opening (2x6 wall).
Electrical rough-in cable should extend 24
(61 cm) out of wall.
Other cables should extend 48
(121.9 cm) from wall.
Page 2 of 2
1121011-4-
A
UPLIFT
TM
CABINET
Product Diagram
Surface Mount
Recess Mount
26-1/4
(66.7 cm)
24
(61 cm)
23-1/2
(59.7 cm)
26-1/4
(66.7 cm)
46-3/4
(118.7 cm)
48-1/2
(123.2 cm)
Minimum from
Finished Ceiling
49
(124.5 cm)
Minimum from
Finished Ceiling
46
(116.8 cm)
Suggested from
Finished Floor
46-1/2
(118.1 cm)
Suggested from
Finished Floor
TV Maximum Size
Width not to exceed
21-1/2
(54.6 cm)
19
(48.3 cm)
27
(68.6 cm)
7-5/8
(19.4 cm)
21-3/4
(55.2 cm)
48
(121.9 cm)
21-3/4
(55.2 cm)




















