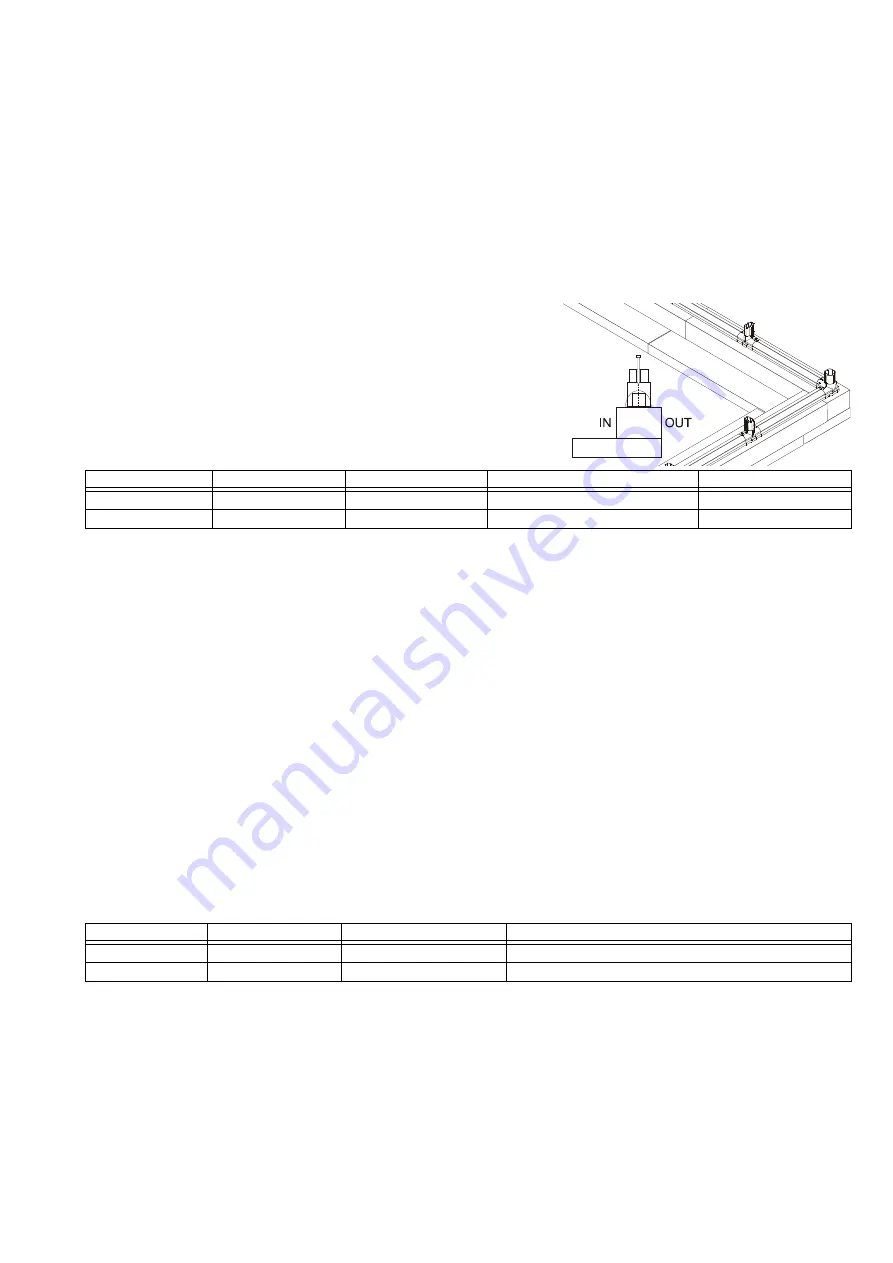
3
Prepare a Foundation for Your Greenhouse
Before assembling your new Greenhouse a proper foundation must be prepared. A number of anchoring
options are possible, based on wind and ground conditions in your area.
Make sure that you have checked with your local authorities regarding any required building permits.
Decide at this time the final orientation of your Greenhouse. We recommend that you place your greenhouse
in a spot where it will receive direct sunlight and will be protected from the wind as much as possible. The door
should not face prevailing winds.
It is important to clear your Greenhouse of snow in the winter.
Note:
You may assemble the greenhouse on its base on a hard surface and move it to its final position when
you have finished. Make sure that there are no obstructions between the assembly area and the final position.
Treated Wood Base
Build a framework composed of 4
×
6 (
1
) and 2
×
12 (
2
) treated
lumber using deck screws or galvanized lag bolts and fill it with
gravel or earth or other suitable material to fill the base up to the top
surface of the 4
×
6 (
1
). Attach the greenhouse frame through the
connectors using screws that are 6 mm (
B
") in diameter and no less
than 70 mm (2
C
") long (not supplied).
Wood Deck
Your Greenhouse can be secured to a wood deck with screws (not supplied) through the frame connectors. Use
screws that are 6 mm (
B
”) in diameter and no less than 70 mm (2
C
“) long. Make sure that the wood deck
itself is securely anchored to the ground. See hardware quantities and foundation measurements above.
Excavated Trench
Your Greenhouse can be placed in an excavated trench to anchor it to the ground. See the foundation
measurements above for dimensions.
Concrete Foundation
Prepare a poured concrete foundation according to local building codes. Do not excavate and pour concrete in
frozen ground. Make sure that there is a slight slope for drainage.
Pour your foundation according to the size of the greenhouse model you have selected. Make sure that the
foundation is at least 10 cm (4") larger than the size of the greenhouse. The Greenhouse is secured to the
concrete foundation using screws and concrete anchors or expansion anchors (not supplied). Use screws 6 mm
(
B
") in diameter and no less than 70 mm (2
C
") long. A drill with an appropriate masonry bit is required.
Model
Base Width
Base Length
Fill Quantity
Screw/Lagbolts
ECO 1/2
2.03 meter (6’ 7
G
”)
2.36 meter (7’ 7
G
”)
0.78 cubic meters
(27.5 cubic feet)
20
ECO 1/2 + Middle
2.03 meter (6’ 7
G
”)
3.10 meter
(10’ 2H”)
1.16 cubic meters
(41 cubic feet)
24
Model
Foundation Width
Foundation Length
Screw/anchor set or expansion anchor
ECO 1/2
2.07 meter (6’ 9")
2.41 meter (7’ 10
G
")
20
ECO 1/2 + Middle 2.07 meter (6’ 9")
3.15 meter (10’ 4")
24
2
1
1
2
Содержание Eco Greenhouse EcoGrow
Страница 1: ...EcoGrow Assembly Instructions...
Страница 23: ...21 Notes...
Страница 24: ...Rev 5032008...































