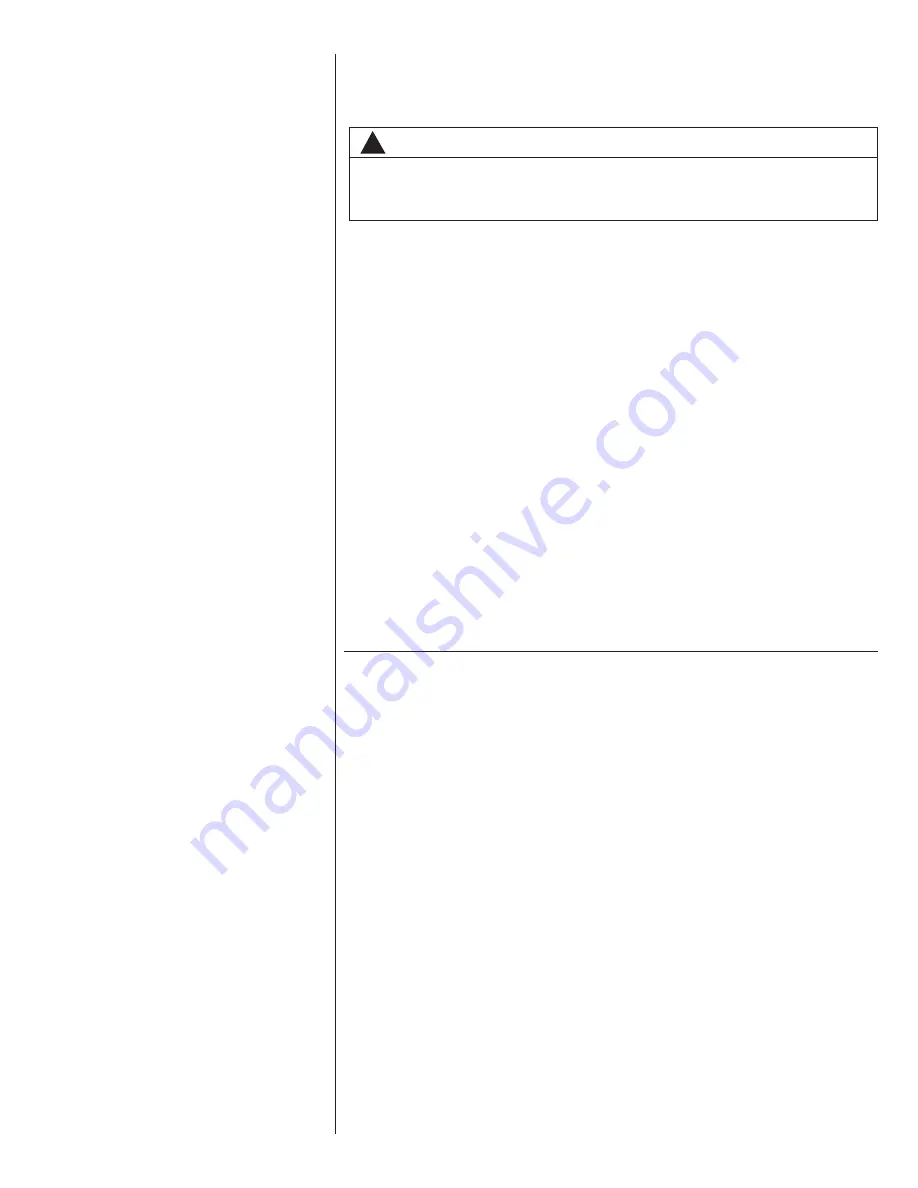
7.0 DUCTWORK
Field ductwork must comply with the National Fire Protection Association NFPA 90A,
NFPA 90B and any applicable local ordinance.
Sheet metal ductwork run in unconditioned spaces must be insulated and covered with a
vapor barrier. Fibrous ductwork may be used if constructed and installed in accordance
with SMACNA Construction Standard on Fibrous Glass Ducts. Ductwork must comply
with National Fire Protection Association as tested by U/L Standard 181 for Class I Air
Ducts. Check local codes for requirements on ductwork and insulation.
• Duct system must be designed within the range of external static pressure the unit is
designed to operate against. It is important that the system airflow be adequate. Make
sure supply and return ductwork, grills, special filters, accessories, etc. are accounted
for in total resistance. See airflow performance tables in this manual.
• Design the duct system in accordance with “ACCA” Manual “D” Design for Residential
Winter and Summer Air Conditioning and Equipment Selection. Latest editions are
available from: “ACCA” Air Conditioning Contractors of America, 1513 16th Street,
N.W., Washington, D.C. 20036. If duct system incorporates flexible air duct, be sure
pressure drop information (straight length plus all turns) shown in “ACCA” Manual
“D” is accounted for in system.
• Supply plenum is attached to the 3/4” duct flanges supplied with the unit. Attach
flanges around the blower outlet.
IMPORTANT: If an elbow is included in the plenum close to the unit, it must not be small-
er than the dimensions of the supply duct flange on the unit.
• IMPORTANT: The front flange on the return duct if connected to the blower casing
must not be screwed into the area where the power wiring is located. Drills or sharp
screw points can damage insulation on wires located inside unit.
• Secure the supply and return ductwork to the unit flanges, using proper fasteners for
the type of duct used and tape the duct-to-unit joint as required to prevent air leaks.
8.0 REFRIGERANT CONNECTIONS
Keep the coil connections sealed until refrigerant connections are to be made. See the
Installation Instructions for the outdoor unit for details on line sizing, tubing installation,
and charging information.
Coil is shipped with a low (5 - 10 PSIG) pressure charge of dry nitrogen. Evacuate the
system before charging with refrigerant.
Install refrigerant tubing so that it does not block service access to the front of the unit.
Nitrogen should flow through the refrigerant lines while brazing.
Use a brazing shield to protect the cabinet from being damaged by torch flames.
After the refrigerant connections are made, seal the gap around the connections with
pressure sensitive gasket. If necessary, cut the gasket into two pieces for a better seal
(See Figure 4.)
8.1 CONDENSATE DRAIN TUBING
Consult local codes or ordinances for specific requirements.
IMPORTANT: When making drain fitting connections to the drain pan, use a thin layer of
Teflon paste, silicone or Teflon tape and install hand tight.
IMPORTANT: When making drain fitting connections to drain pan, do not overtighten.
Overtightening fittings can split pipe connections on the drain pan.
• Install drain lines so they do not block service access to front of the unit. Minimum
clearance of 24 inches is required for filter, coil or blower removal and service access.
• Make sure unit is level or pitched slightly toward primary drain connection so that
water will drain completely from the pan. (See Figure 7.)
• Do not reduce drain line size less than connection size provided on condensate drain
pan.
!
WARNING
Do not, under any circumstances, connect return ductwork to any other
heat producing device such as fireplace insert, stove, etc. Unauthorized
use of such devices may result in fire, carbon monoxide poisoning, explo-
sion, personal injury or property damage.
19
















































