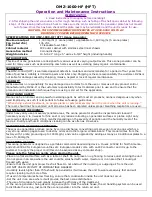
5
1.800.627.4499
INSTALLATION, OPERATION AND MAINTENANCE MANUAL
RENEWAIRE.COM
PLACEMENT OF THE HE2XRT
The HE2XRT is designed for installation on a roof or other outside location. Select a location that is central
to the inside duct runs, and close to any other air handler that might be part of the system.
PLANNING
YOUR INSTALLATION
INSTALLATION
It is the installer’s responsibility to make sure that
the screws or bolts used for securing the units
are properly selected for the loads and substrates
involved. Secure the HE2XRT so that it cannot fall
or tip in the event of accident, structural failure or
earthquake. See Rigging Information for unit weight.
RenewAire strongly recommends that you secure
rooftop units properly to the building structure.
Strong winds, tornados, and hurricanes can and do
displace or remove rooftop equipment from rails or
curbs. When this happens, the equipment, adjacent
roof structure, and even vehicles parked near the
building can be damaged, and rain typically enters
the building. The equipment is put out of service
and the collateral damage can be very expensive.
CAUTION
F1
Service Area HE2XRT
11" Wiring
39 1/4" Case
42 1/4" Overall
4 3/8"
10 1/2"
CL 5 3/8"
Wiring
FA (RTH, RTR)
Duct Flange
14" X 24"
EA Damper
Location
(Optional)
LEFT VIEW
48 1/8" Lifting Lugs
CL 2 5/8" Control In
CL 5 3/4" Power In
87 1/2" Overall
EA
OA
RTV, RTF
ONLY
FA
RTH, RTF
ONLY
RA
RTV, RTR
ONLY
RA
FA
RTH, RTR
ONLY
Pressure
Taps (4) Typ.
Disconnect
Switch
E-Box
(2) 7/8" Holes
for Wiring in
Bottom of E-Box
FRONT VIEW
4"
8 1/4"
43 1/4" Overall
39 1/2"
Lifting Lugs
RA (RTH, RTF)
Duct Flange
14" X 24"
OA Damper
Location
Optional
RIGHT VIEW
51" Case
16 7/8"
19 5/8"
42 3/8" Case
61 1/8" Minimum
Service Area
33 3/4" Minimum
Service Area
10 1/8"
41 1/4"
9 3/4"
20 3/8" Typ.
TOP VIEW
Door
Swing
FA (RTV, RTF)
Opening
10" X 24"
RA (RTV, RTR)
Opening
10" X 24"
1 1/8"
Typ.
2 1/8"
Typ.
12 5/8"
12 5/8"
44 1/4" I.D.
26 1/4"
33 7/8"
I.D.
3 7/8"
48" O.D.
37 5/8" O.D.
A
A
FA
RA
TOP VIEW
CURB 2X
1 7/8"
3"
14"
SECTION A-A
CURB CROSS-SECTION A-A (TYP.)
1 1/2" X 1/4"
Neoprene Gasket
3/4" X 3 1/2"
Wooden Nailer
Model: HE2XRT
Drawing Type: Unit Dimension
Version: MAR16
ABBREVIATIONS
EA: Exhaust Air to outside
OA: Outside Air intake
RA: Room Air to be exhausted
FA: Fresh Air to inside
RTV: Rooftop Vertical RA & FA
RTF: Rooftop Vertical FA Only
RTR: Rooftop Vertical RA Only
RTH: Rooftop Horizontal RA & FA
INSTALLATION ORIENTATION
Unit must be installed in orientation
shown.
NOTE:
1. UNLESS OTHERWISE SPECIFIED,
DIMENSIONS ARE ROUNDED TO THE
NEAREST EIGHTH OF AN INCH.
2. SPECIFICATIONS MAY BE SUBJECT
TO CHANGE WITHOUT NOTICE.
MOUNTING OPTIONS
Provide service access to the unit to allow for cleaning the core and filter. The HE2XRT is available from
the factory in four different configurations to meet different connection requirements:
OPTION CODE
DESCRIPTION OF
DUCT CONNECTION CONFIGURATION
MOUNTING
HE2XRTV
Room Air [RA] enters bottom of unit.
Fresh Air [FA] exits bottom of unit.
Roof Curb
HE2XRTR
Room Air [RA] enters bottom of unit.
Fresh Air [FA] exits side of unit.
Roof Curb
HE2XRTF
Room Air [RA] enters side of unit.
Fresh Air [FA] exits bottom of unit.
Roof Curb
HE2XRTH
Room Air [RA] enters side of unit.
Fresh Air [FA] exits side of unit.
Roof Curb or Equipment Rail
NOTE:
There are always two
ducts connected to every
HE2XRT unit. Openings for these
ducts will be located on the
bottom and/or end(s) of the unit.
STANDARD CONFIGURATION
RA = Room Air into Unit
OA = Outside Air into Unit
FA = Fresh Air to Inside
EA = Exhaust Air to Outside
Provide Adequate Service Access
for Maintenance. The unit will
require regular filter and core
inspections. Install the unit where
you can access the core for
cleaning and replacing the filters,
and where you can get at the
wiring for installation and service.
CAUTION
ERV
HE2XRT
5
1.800.627.4499
INSTALLATION, OPERATION AND MAINTENANCE MANUAL
RENEWAIRE.COM






































