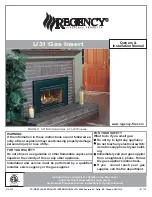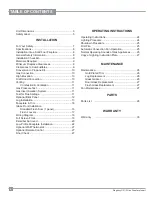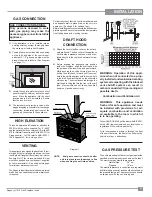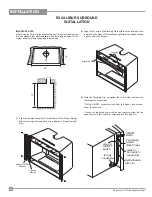
Regency U31-3 Gas Fireplace Insert
5
This is a copy of the labels that accompany
each U31-3Gas Insert. We have printed a copy
of the contents here for your review. The safety
label is located on a plate inside the base of the
unit visible when the bottom louver is opened.
NOTE: FPI units are constantly being im-
proved. Check the label on the unit
and if there is a difference, the label
on the unit is the correct one.
DO NOT REMOVE THIS LABEL /
NE PAS ENLEVER CETTE ETIQUETTE
Serial No. / No de serie
400
400
Min. supply pressure
5"
WC
(1.25kPa)
Low Setting Man. pressure
1.6"
WC
(0.40kPa)
Max. Manifold pressure
3.5"
WC
(0.87kPa)
Orifice size
37
DMS
(2.64mm)
Minimum input
20,600
Btu/h
(6.04kW)
Altitude
0-2000ft
(0-610m)
Maximum input
30,000
Btu/h
(8.79kW)
Use Conversion Kit (Part #400-970)
Min. supply pressure
5"
WC
(1.25 kPa)
Low Setting Man. pressure
1.6"
WC
Max. Manifold pressure
3.5"
WC
Orifice size
40
DMS
(2.49 mm)
Minimum input
19,200
Btu/h
(5.62kW)
Altitude
2000-4500ft
(610-1370m)
Maximum input
27,200
Btu/h
(7.97kW)
(0.40kPa)
(0.87kPa)
919-098
Mantel Clearances in Masonry
Fireplace Installation
NATURAL GAS FIREPLACE INSERT:
MODEL U31-NG3
PROPANE FIREPLACE INSERT:
MODEL U31-LP3
1
12"
WC
(2.99 kPa)
6.4"
WC
(1.59 kPa)
10"
WC
(2.49 kPa)
52
DMS
(1.6mm)
22,000
Btu/h
(6.45kW)
0-2000ft
(0-610m)
28,000
Btu/h
(8.21kW)
2"
WC
(2.99 kPa)
53
DMS
(1.5mm)
20,000
Btu/h
(5.86 kW)
2000-4500ft
(610-1370m)
25,000
Btu/h
(7.33 kW)
Use Conversion Kit (Part #400-971)
6.4"
WC
(1.59 kPa)
10"
WC
(2.49 kPa)
FPI Fireplace Products International Ltd.
Delta BC, CANADA
MADE IN CANADA / FABRIQUE AU CANADA
Model: U31-NG3
Model: U31-LP3
Factory Equipped For Altitude 0-2000ft. (0-610m)
Field Convertible For Altitude 2000-4500ft.(610-1370m)
Duplicate Serial number
K
L
A
B
O
N
P
Q
M
R
This appliance must be installed in accordance with local codes, if any; if none, follow the National Fuel Gas Code, ANSI Z223.1, or
Natural Gas and Propane Installation Code, CSA B149.1.
This appliance must be installed in accordance with the Standard CAN/CSA Z240 MH, Mobile Housing, in Canada, or with the Manufactured
Home Construction and Safety Standard, Title 24 CFR, Part 3280, in the United States, or when such a standard is not applicable,
ANSI/NCSBCS A225.1/NFPA 501A, Manufactured Home Installations Standard or ANSI A119.2 ou NFPA 501C Standard for Recreational
Vehicles
This appliance is only for use with the type of gas indicated on the rating plate and may be installed in an aftermarket, permanently located,
manufactured (mobile) home where not prohibited by local codes. See owner's manual for details.
WARNING. This fireplace has been converted for use with a gas fireplace insert only and cannot be used for burning wood or solid fuels unless
all original parts have been replaced, and the fireplace re-approved by the authority having jurisdiction.
Installer l'appareil selon les codes ou règlements locaux, ou, en l'absence de tels règlements, selon les codes d'installation ANSI Z223.1,
National Fuel Gas Code ou CSA-B149.1 en vigueur.
Installer l'appareil selon la norme CAN/CSA-Z240, Série MM, Maison mobiles ou CAN/CSA-Z240 VC, Véhicules de camping, ou la norme 24
CFR Part 3280, Manufactured Home Construction and Safety Standard. Si ces normes ne sont pas pertinentes, utilisez la norme
ANSI/NCSBCS A225.1/NFPA 501A, Manufactured Home Installations Standard, ou ANSI A119.2 ou NFPA 501C Standard for Recreational
Vehicles.
AVERTISSEMENT : Ce foyer a été converti pour utilisation avec un foyer au gaz encastrable et ne peut être utiliser pour brûler du bois ou
d'autres combustibles solides à moins que toutes les pièces d'origine aient été remplacées et que le foyer ait été approuvé de nouveau par
l'autorité compétente.
For use with glass doors certified with the appliance only
This vented gas fireplace heater is not for use with air filters.
Ne pas utiliser de filtre à air avec ce foyer au gaz à évacuation.
Cet appareil doit être utilize uniquement avec le type de gaz indiqué sur la plaque signalétique. Cet appareil peut être installé dans une maison
préfabriquée ou mobile (É.-U. seulement) installée à demeure si les règlements locaux le permettent. Voir la notice de l'utilisateur pour plus de
renseignements. Cet appareil ne peut pas être utilisé avec d'autres gaz sauf si une trousse de conversion certifiée est fournie.
Pour utilisation uniquement avec les portes en verre certifiées avec l'appareil
Minimum Clearances to Combustibles from Insert
Side wall
A 10"(255mm)
Ceiling B 47-1/2"(1205mm)
Alcove Width K 48"(1220mm)
Max. Alcove Depth L 36"(915mm)
NOTE: for Zero Clearance Kit clearances to
Combustibles. See manual for details.
Max. Mantel depth M 12"(305mm)
Mantel height N 17"(432mm)
Mantel depth O 3-1/2"(89mm)
Mantel height P 13"(330mm)
Floor Q 19-1/2"(495mm)
Mantel Clearances in Zero Clearance
Kit Installations
Max. Mantel depth M 12"(305mm)
Mantel height N 22"(432mm)
Listed:
Certified for/Certifi e pour:
Tested to:
CANADA and U.S.A.
VENTED GAS FIREPLACE HEATER
/
Tested to:
FOYER AU GAZ À ÉVACUATION
é
CAN/CGA-2.17-M91(R2009)
ANSI Z21.88-2009/CSA 2.33-2009
Electrical supply / Électrique 115VAC, 2.5 A, 60Hz, Less than 10A
Fan Part # 911-071
VENTED GAS FIREPLACE HEATER -
NOT FOR USE WITH SOLID FUELS. /
NE PAS UTILISER AVEC DUCOMBUSTIBLE SOLIDE.
FOYER AU
GAZ À ÉVACUATION -
4001172
For the State of Massachusetts, installation and repair must be done by a plumber or gasfi tter licensed in the Commonwealth of
Massachusetts.
For the State of Massachusetts, fl exible connectors shall not exceed 36 inches in length.
For the State of Massachusetts, the appliances individual manual shut-off must be a t-handle type valve.
The State of Massachusetts requires the installation of a carbon monoxide alarm in accordance with NFPA 720 and a CO alarm
with battery back up in the same room where the gas appliance is installed.
Содержание Energy U31
Страница 32: ...32 Regency U31 3 Gas Fireplace Insert PARTS LIST ...
Страница 34: ...34 Regency U31 3 Gas Fireplace Insert NOTES ...






































