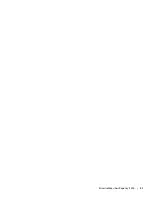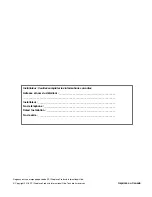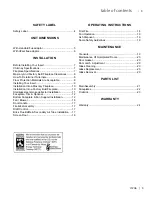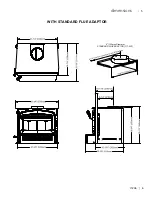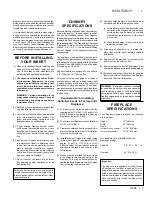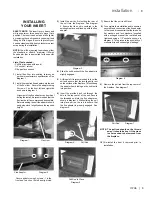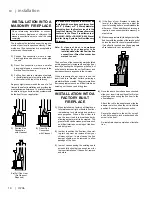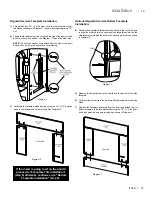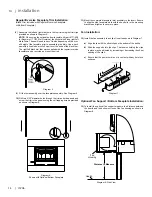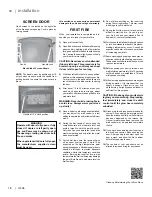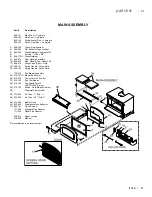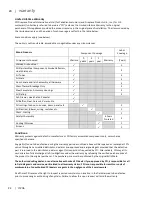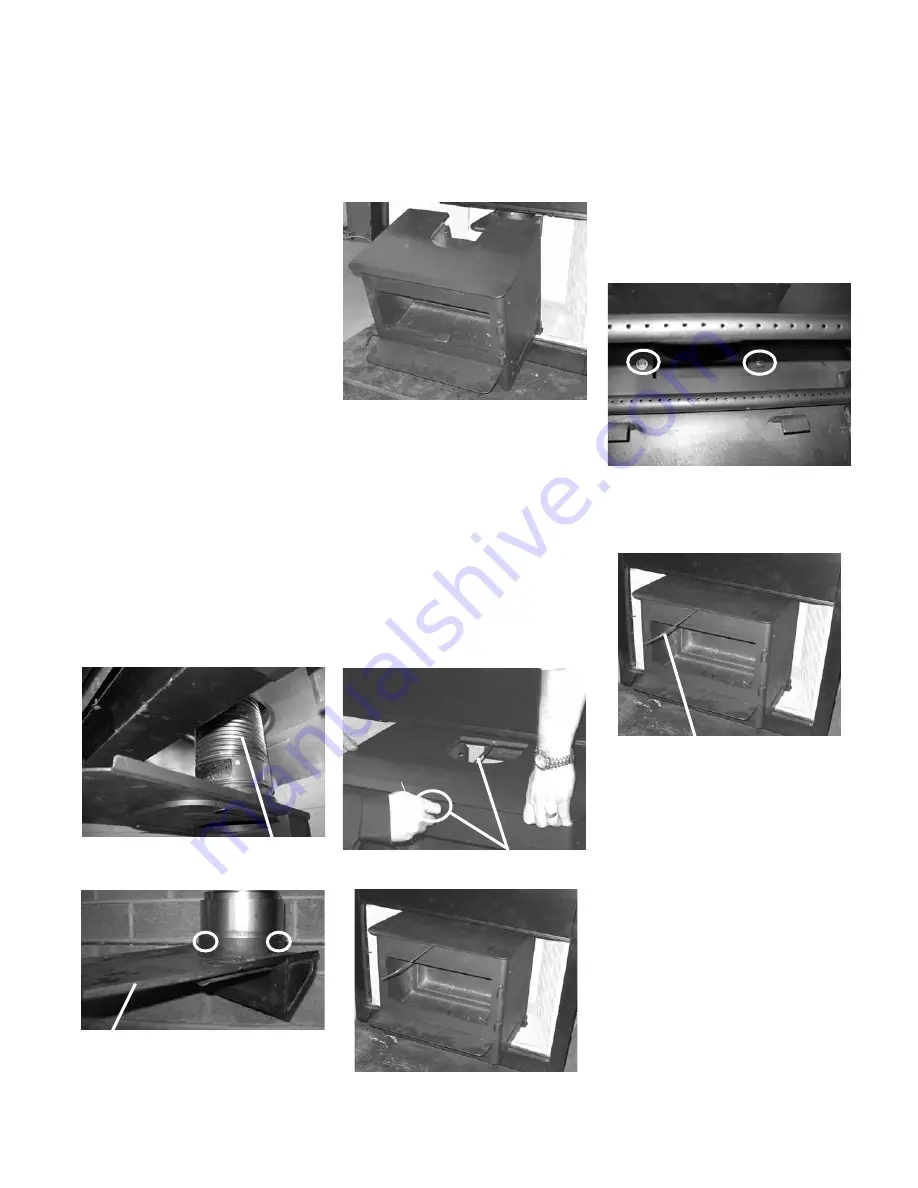
I1205 | 9
9
|
installation
INSTALLING
YOUR INSERT
SAFETY NOTE:
The insert is very heavy and
will require two or three people to move it into
position. The insert can be made a little lighter
by removing the cast iron door by opening it and
lifting it off its hinges. Be sure to protect your
hearth extension with a heavy blanket or carpet
scrap during the installation.
NOTE:
You will be required to purchase either
the standard or offset 6" diameter (152mm)
flue adaptor that is best suited for the specific
installation.
List of Tools needed;
- Pull Rod (included with insert)
- 1/2” socket / ratchet
- 3/8 open face wrench
1)
Install flex liner into existing chimney as
per liner manufacturer’s specifications. See
diagram 1.
2)
Install the required flue adaptor onto the end
of the flex liner. Secure the adaptor using
3 screws - 1 on the front, left and right side
as shown in diagram 2.
Alignment of the flue adaptor can be critical
during the install, it is recommended that the
flex liner be left as compressed as possible.
Before inserting the unit the adaptor should
hang, when level, slightly above the required
height.
Secure adaptor using 3 screws - 1 in the
front and 1 each on the left and right side.
3)
Install the unit by first setting the rear of
the unit into the fireplace. See diagram
3. Ensure that the unit is centered in the
existing fireplace and lined up with the flue
adaptor.
4)
Slide the unit back until the flue adaptor is
slightly engaged.
5
) At this point it is recommended to level the
unit and ensure that the leveling bolts rest
on the surface of the fireplace. This will keep
the adaptor from binding as the unit is slid
into position.
6)
Insert the provided pull rod through the
hole in the top center of the unit. Secure
the threaded end into the flue adaptor as
shown in diagram 4. While sliding the unit
into place pull on the rod to ensure that
the flue adaptor is properly engaged. See
diagram 5.
Pull Rod
7)
Ensure that the unit is still level.
8)
To complete the installation and to ensure a
secure fit and connection of the flue adaptor
to the insert, it is essential that the two bolts,
flat washers and lock washers (supplied
with packaged manual) be installed and
tightened using a 1/2" socket as shown in
diagram 6. This prevents the possibility of
creosote drip and exhaust gas leakage.
9)
Remove the pull rod from the top center of
the fireplace. See diagram 7.
10)
Re-install the door if removed prior to
installation.
NOTE: The pull rod should not be thrown
away. It should be kept if the stove
is ever needed to be removed from
the fireplace.
Flex Liner
Pull Rod In Place
Pull Rod
Diagram 1
Diagram 2
Diagram 3
Diagram 4
Diagram 5
Diagram 6
Diagram 7
Flue Adaptor
Содержание Classic I1205M
Страница 25: ...Encastrable au bois Regency I1200 25 notes ...
Страница 30: ...30 Encastrable au bois Regency I1200 garantie ...
Страница 31: ...Encastrable au bois Regency I1200 31 ...
Страница 37: ...I1205 5 5 dimensions WITH STANDARD FLUE ADAPTOR 6 152mm Diameter STANDARD FLUE ADAPTOR 171 932 ...
Страница 60: ...28 I1205 28 warranty ...
Страница 61: ...I1205 29 29 notes ...
Страница 62: ...30 I1205 30 notes ...
Страница 63: ...I1205 31 31 ...





