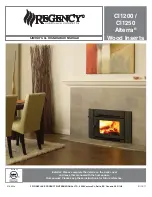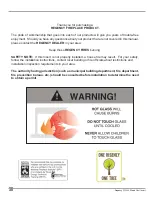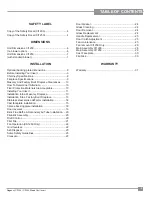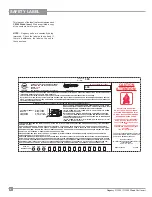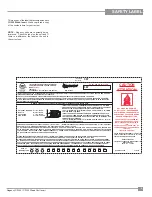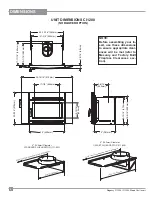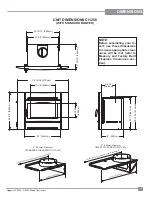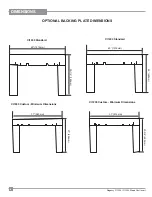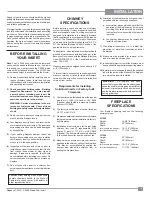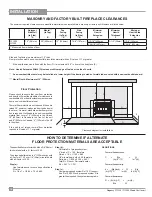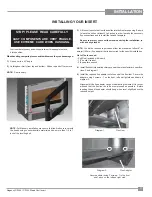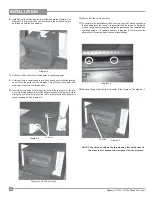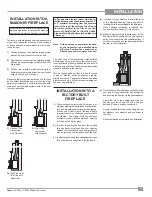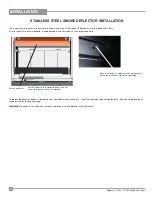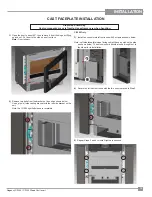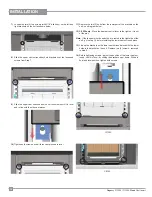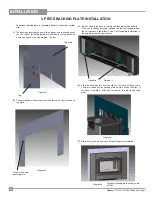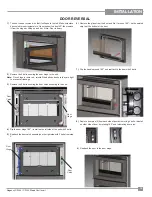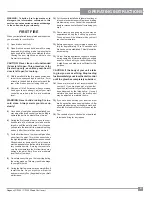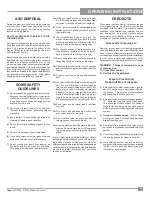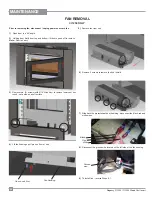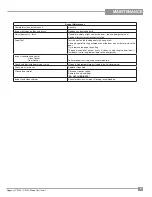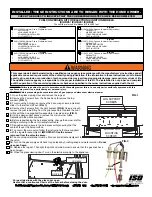
Regency CI1200 / CI1250 Wood Cast Insert
13
INSTALLATION
1)
Positive
Flue
Connection
with
Cleanout
2)
Direct
Flue
Connection
with
Cleanout
3a)
Full Flue Liner
(No
Cleanout
Required)
Note: A clean-out door is sometimes required,
by your inspector, to be installed when
either the Positive fl ue connection or
Direct fl ue connection method is used.
The use of one of the connection methods listed
on this page not only increases the safety of your
insert by directing the hot gases up the fl ue, but will
also help increase the unit's effi ciency and decrease
creosote deposits in the chimney.
When a connected fl ue or liner is in use, the insert
is able to “breathe” better by allowing a greater
draft to be created. The greater draft can decrease
problems such as, diffi cult start-ups, smoking out
the door, and dirty glass.
INSTALLATION INTO A
FACTORY BUILT
FIREPLACE
1)
When installed in a factory built fi replace, a full
stainless steel rigid or fl exible fl ue liner is manda-
tory, for both safety and performance purposes.
When a fl ue or liner is in use, the insert is able
to breathe better by allowing a greater draft to
be created. The greater draft can decrease
problems such as, diffi cult start-ups, smoking
out the door, and dirty glass.
2)
In order to position the fl ue liner, the existing
rain cap must be removed from your chimney
system. In most cases the fl ue damper should
also be removed to allow passage of the liner.
3)
In most cases opening the existing spark screens
fully should give enough room for the insert
When referencing installation or connection to
masonry fi replaces or chimneys, the masonry
construction must or shall be code complying.
INSTALLATION INTO A
MASONRY FIREPLACE
The insert must be installed as per the requirements
of your local inspection authority. Three methods
of fl ue connection are acceptable in most areas,
these include:
1)
Positive
fl ue connection, where a large blocking
plate and a short connector pipe is used.
2)
Direct
fl ue connection, where a smaller blocking
plate and a connector pipe to the fi rst fl ue liner
tile is used.
3)
Full fl ue liner, where a stainless steel rigid or
fl exible liner pipe is routed from the insert outlet
collar to the top of the chimney.
Regency highly recommends the use of a full liner
as the safest installation and provides the most
optimum performance. Your retailer should be able
to help you decide which system would be the best
for your application.
In Canada this fi replace insert must be in-
stalled with a continuous chimney liner of 5.5"
or 6" diameter extending from the fi replace
insert to the top of the chimney. The chimney
liner must conform to the Class 3 require-
ments of CAN/ULC-S635 or CAN/ULC-S640,
Standard for Lining Systems for New Masonry
Chimneys.
4)
If
the
fl oor of your fi replace is below the level
of the fi replace opening, adjust the insert's
levelling bolts to accommodate the difference.
When additional shimming is required, use
non-combustible masonry or steel shims.
5)
Measure approximately the alignment of the
fl ue liner with the position of the smoke outlet
hole on the insert to check for possible offset. If
an offset is required, use the appropriate offset
adaptor in your installation.
6)
Once the above items have been checked, slide
your insert into position after fi rst positioning
and securing the fl ue liner to the offset adaptor.
Attach the rod to the adaptor and slide the
adaptor onto the unit as the unit is slid into
position. Ensure a positive connection.
Secure the adaptor to the unit by using 2 bolts,
fl at washers, lock washers and one screw in
the front.
Re-install raincap at completion of installation.

