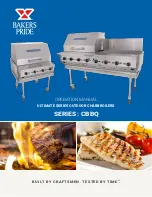
7
Cast Iron Condensing Boilers – Installation Manual
FlexCore Stainless Steel Condensing Boilers – Installation Manual
Avoid terminal locations likely to be affected by winds,
snowdrifts, people and pets. Protect building materials
and vegetation from degradation caused by the flue
gases.
When running horizontal combustion air and venting for
single or multiple units, exhaust and combustion air
terminals must be installed on the same plane (outside
wall) in order to prevent pressure differences due to
prevailing winds. In cold climates, double-wall or insulated
inlet pipe recommended to prevent condensation.
Vertical Direct Vent Systems - see Figure 4
The vent materials used in positive pressure vent
systems must be certified to UL 1738 for installations in
the United States, ULC S636 for installations in Canada.
If any part of a single wall metal vent system passes
through an unheated space it must be insulated with
insulation rated for
400°F, 204°C. Structural penetrations
must be made using approved fire-stops.
The top of a vertical vent system must extend at least
5
1
/
2
ft, 1.8 m above the roof surface that it passes
through,
4 ft, 1.3 m above the intake air cap, see Figure
4. In addition the vent system must conform to the
dimensions shown in Figure 4. The penetration point in
the roof must be properly flashed and sealed.
The vent system must be gas tight. All seams and joints
in metal pipes must be joined and sealed in accordance
with the vent system manufacturer's instructions.
Combination Direct Vent Systems - see Figure 5
The boiler can be vented vertically with the intake air
piped horizontally through an outside wall. Follow the
instructions in the INTAKE AIR OPTION - HORIZONTAL
GUIDELINES on page 5. Also follow the general
instructions in the COMBUSTION AIR & VENTILATION
and GENERAL VENTING GUIDELINES sections.








































