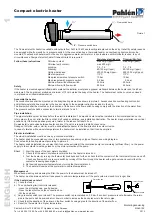
34
Changing the Flue Outlet
The flue connection may be changed from the top to
the rear of the heater using the optional flue exhaust
tee kit (see Fig. 35). Follow the directions given in the
Flue Exhaust Tee kit instruction, Catalog No. 1000.59.
Venting Installation Tips
Support piping:
• horizontal runs - at least every 5 ft
• vertical runs - use braces
• under or near elbows
CAUTION:
The silicone vent gaskets must be prop-
erly reinstalled to prevent flue gas leakage. Replace
any torn or worn vent gaskets.
WARNING:
Examine the venting system at least
once a year. Check all joints and vent pipe
connections for tightness, corrosion or deterioration.
6. DO NOT terminate vent closer than 5 ft below roof
overhang.
7. The vent terminal requires a 12 in. vent terminal
clearance from the wall.
8. Terminate vent at least 1 ft above grade, including
normal snow line.
9. Multiple direct vent installations require a 4 ft
clearance between the ends of vent caps located
on the same horizontal plane.
Canadian Installations
Refer to latest edition of B149 Installation code.
A vent shall not terminate:
1. Directly above a paved sidewalk or driveway
which is located between two single-family dwell-
ings and serves both dwellings.
2. Less than 7 ft (2.13 m) above a paved sidewalk or
paved driveway located on public property.
3. Within 6 ft (1.8 m) of a mechanical air supply inlet
to any building.
4. Above a meter/regulator assembly within 3 ft (915
mm) horizontally of the vertical centre-line of the
regulator.
5. Within 6 ft (1.8 m) of any gas service regulator
vent outlet.
6. Less than 1 ft (305 mm) above grade level.
7. Within the 3 ft (915 mm) of a window or door which
can be opened in any building, any non-mechani-
cal air supply inlet to any building or the
combustion air inlet of any other appliance.
8. Underneath a verandah, porch or deck, unless the
verandah, porch or deck is fully open on a mini-
mum of two sides beneath the floor, and the
distance between the top of the vent termination
and the underside of the verandah, porch or deck
is greater than 1 ft (305 mm).
COVER PANEL
GASKET
CAP
GASKET
TEE
GASKET
ADAPTER
COVER PANEL
Fig. 38: Flue Exhaust Tee Kit
Содержание 1262C
Страница 2: ...2 Revision 2 reflects the following changes Removed California Proposition 65 warning on page 4 ...
Страница 54: ...54 Wiring Diagram Models 992C 1262C ...
Страница 55: ...55 Wiring Diagram Models 1532C 2342C ...
Страница 69: ...69 ...
Страница 70: ...70 ...
Страница 71: ...71 ...
Страница 72: ...72 www raypak com Raypak Inc 2151 Eastman Avenue Oxnard CA 93030 805 278 5300 Fax 805 278 5468 Litho in U S A ...
















































