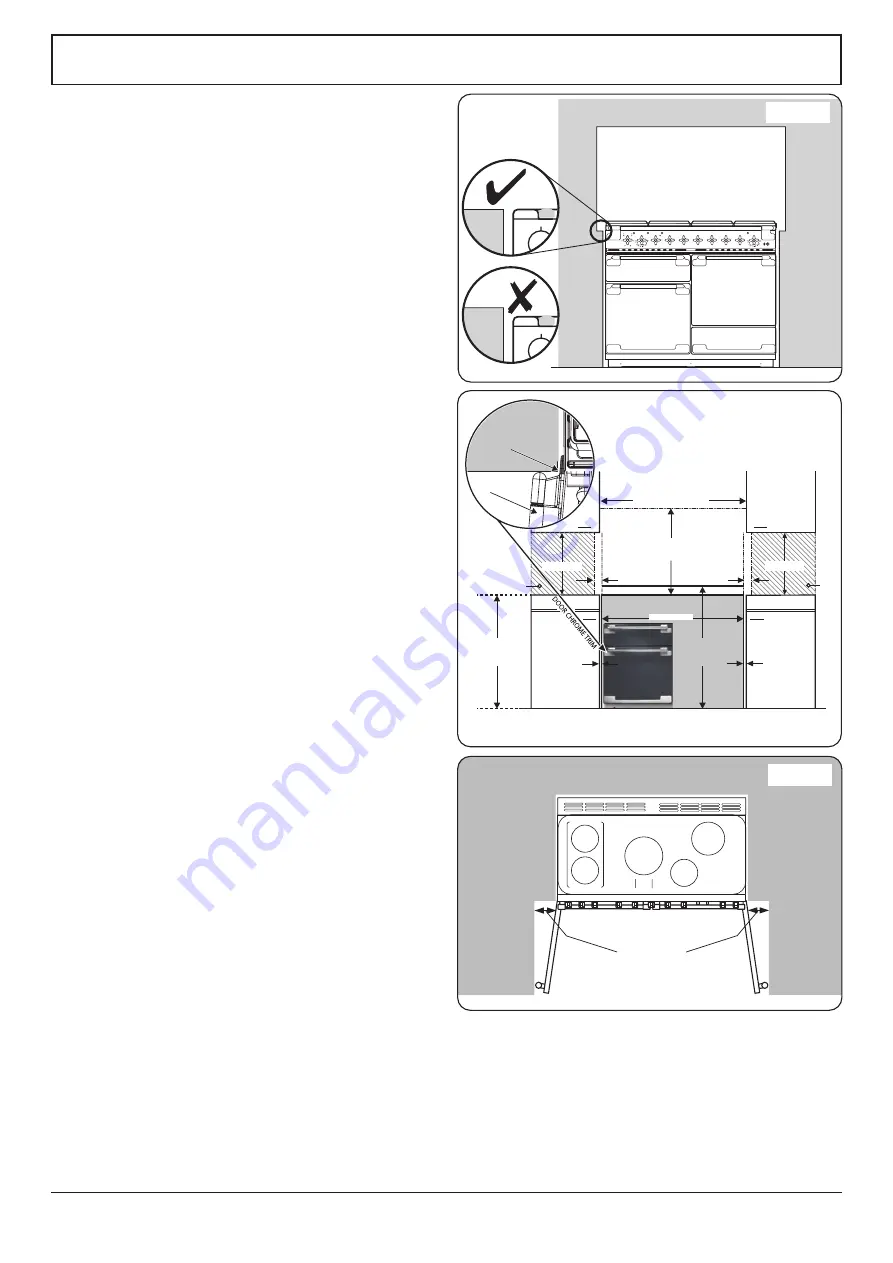
28
INSTALLATION
Check the appliance is electrically safe when you have finished.
*See note
*See note
*Note
5mm gap if the appliance is 30mm in front of the kitchen cabinets
9mm gap if the appliance is to be flush fitted between kitchen cabinets
Height to Flue Trim
940 mm min
965 mm max
Height to Hotplate
910 mm min
935 mm max
650 mm min
410 mm min
410 mm min
Wall
Wall
1102 mm min
1092 mm
check cookerhood instructions for actual dimensions
75 mm min
75 mm min
WORKTOP
DOOR CHROME TRIM
DOOR HANDLE
0
100
1
4
0
18
0
0
1
2
3
3
2
1
220
0
0
0
0
0
0
0
100
140
18
0
220
0
130 mm min
Positioning the Cooker
show the minimum recommended
distance from the cooker to nearby surfaces.
The cooker should not be placed on a base.
Cookers installed into recess:
and
The cooker
must have side clearance above hob level of 75mm up to a
height of 410mm. This can be reduced to 25mm if the surface
of the side wall is non-combustible.
A minimum space of 650 mm is required between the top of
the hob and a horizontal combustible surface.
*Any cookerhood should be installed in accordance with the
hood manufacturer’s instructions.
**Any splashback must be fitted in accordance with the
manufacturers instructions. Allowance should be made for
the additional height of the flue trim, which is fitted to the
cooker hob.
Surfaces of furniture and walls at the sides and rear of the
appliance should be heat, splash and steam resistant. Certain
types of vinyl or laminate kitchen furniture are particularly
prone to heat damage and discolouration. We cannot accept
responsibility for damage caused by normal use of the
cooker to any material that de-laminates or discolours at
temperatures less than 65 °C above room temperature.
DO NOT
box the cooker in – it must be possible to move the
cooker in and out for cleaning and servicing.
If the cooker is near a corner of the kitchen, a clearance of
130 mm is required to allow the oven doors to open (
).
The actual opening of the doors is slightly less, but this allows
for some protection of your hand as you open the door.
When Fitting Between Kitchen
Cabinets
We recommend that you either:
A.
Fit the cooker so that any cabinet doors are at least
30 mm behind the cooker door fronts. Note that this
may require an infill piece behind the cooker. We
recommend a gap of 1102 mm between units to allow
for moving the cooker.
B.
Leave a gap of at least 9 mm on either side of the cooker
(a 1110 mm gap between units). The cooker should be
positioned centrally.
We also recommend that you do not final fix any adjacent
cabinets until the cooker is installed. Decorative mouldings
or handles on cabinet doors and fronts may interfere with the
opening of the oven doors.
Fig. 8.1
Fig. 8.2
Fig. 8.3
Содержание Elise 110 Induction
Страница 1: ...Elise 110 Induction U110983 05 USER GUIDE INSTALLATION INSTRUCTIONS...
Страница 4: ...ii...













































