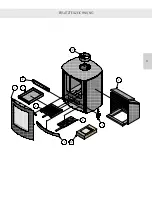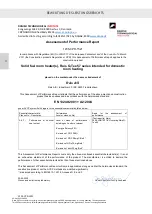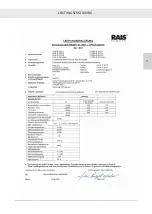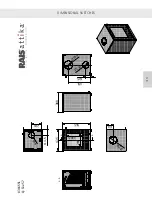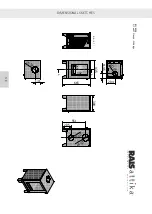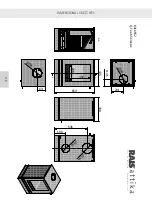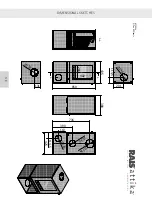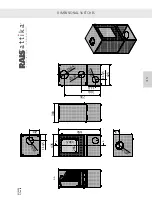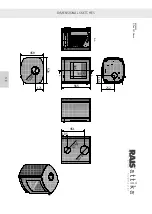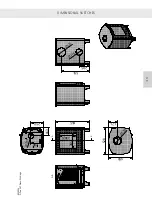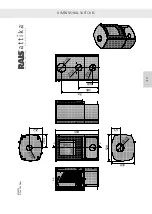
INSTALLATION MANUAL
Congratulations on the acquisition of your new RAIS or
ATTIKA product! This installation manual will ensure that
your wood-burning stove is installed correctly and that it
will provide you with comfort and pleasure for many years
to come.
IN GENERAL
It is important that the wood-burning stove is correctly
installed, in consideration of the environment and people’s
safety.
Its installation must comply with all local rules and
regulations, including those that refer to national and
European standards. A certified chimney sweeper
should be contacted before the installation is started.
No unauthorised alterations may be made to the wood-
burning stove.
INSTALLATION REQUIREMENTS
Before the wood-burning stove may be taken into use the
installation must be reported to your local chimney sweeper.
There must be the correct supply of fresh air in the installation
room to ensure good combustion – if required, through an
AirSystem connection. NB: Any mechanical air extraction, for
example a cooker hood, can minimise the supply of air.
The wood-burning stove has an air consumption of at least
18 m3/h.
The space underneath the combustion chamber is not
suitable for the storage of flammable material unless a
reflective insulation panel is fitted!
The floor structure must be able to support the weight of
the wood-burning stove and a chimney, if required. If the
existing floor structure does not meet this requirement,
suitable measures must be taken (e.g. installation of a load
distribution plate). Seek advice from a building expert.
If the wood-burning stove is to be installed on a flammable
floor, national
and local regulations must be complied with,
including the size of the non-flammable plate that must cover
the floor in front of the wood-burning stove to protect the
floor from fallen embers.
The wood-burning stove must be positioned at a safe distance
from flammable material. Due to the risk of fire, flammable
items (e.g. furniture) may not be positioned closer to the front
of the glass than the closest permitted distance stated in the
installation section. When deciding where you shall install
your RAIS/ATTIKA wood-burning stove, you should think
about being able to heat other rooms in the home, so you
get the most out of your new stove.
When your wood-burning stove is delivered, please
check it for defects.
CHIMNEY
The chimney must be high enough to ensure that the
chimney draught conditions are correct, i.e. –14 to –18
pascal. If the recommended chimney draught cannot
be achieved, problems from smoke escaping from the
door may arise when lighting the fire. We recommend
that the chimney is adapted to suit the flue outlet
spigot. The flue outlet spigot is 150 mm in diameter.
If the draught is excessive, it is recommended that you equip
the chimney with a regulating damper. If a regulating damper
is fitted, you must ensure that there is a free flow area of at
least 20 cm² at the closed regulating damper.
Remember that there must be free access to the access door
on the chimney.
INSTALLATION MANUAL
GB
Содержание Attika Q-Tee C 57 Classic
Страница 2: ...DK DK DK DK...
Страница 23: ...800 DK 22 OPSTILLINGSAFSTANDE Opstillingsafstande br ndbart uisoleret r gr r Br ndbart loft DK DK DK DK...
Страница 25: ...800 DK 24 OPSTILLINGSAFSTANDE Opstillingsafstande br ndbart uisoleret r gr r Br ndbart loft DK DK DK DK...
Страница 43: ...1 2 3 4 5 9 6 7 8 10 DK 42 RESERVEDELSTEGNING DK DK DK DK...
Страница 45: ...2 9 6 7 8 10 1 3 4 5 DK 44 RESERVEDELSTEGNING DK DK DK DK...
Страница 47: ...2 9 6 7 8 10 1 3 4 5 DK 46 RESERVEDELSTEGNING DK DK DK DK...
Страница 49: ...10 1 7 8 2 3 4 9 6 5 DK 48 RESERVEDELSTEGNING DK DK DK DK...
Страница 50: ...49 DK DK DK DK DK...
Страница 53: ...DK 52 YDEEVNEDEKLARATION DK DK DK DK...
Страница 54: ...D...
Страница 67: ...A A A A 451 105 n 1 2 5 1 7 0 8326551 Q Tee C 57 565 n 1 5 8 459 528 171 252 166 330 5 305 D MASSZEICHNUNGEN...
Страница 75: ...800 D AUFSTELLUNGSABST NDE Aufstellungsabst nde brennbares nicht isoliertes Rauchrohr Brennbare Decke...
Страница 77: ...800 D AUFSTELLUNGSABST NDE Aufstellungsabst nde brennbares nicht isoliertes Rauchrohr Brennbare Decke...
Страница 95: ...1 2 3 4 5 9 6 7 8 10 D ERSATZTEILZEICHNUNG...
Страница 97: ...2 9 6 7 8 10 1 3 4 5 D ERSATZTEILZEICHNUNG...
Страница 99: ...2 9 6 7 8 10 1 3 4 5 D ERSATZTEILZEICHNUNG...
Страница 101: ...10 1 7 8 2 3 4 9 6 5 D ERSATZTEILZEICHNUNG...
Страница 102: ...D...
Страница 103: ...D PR FUNGSBESCHEINIGUNG...
Страница 105: ...D LEISTUNGSERKL RUNG...
Страница 106: ...GB...
Страница 111: ...A A A A 8316551 Q Tee 57 330 5 266 565 435 388 n 130 n 164 105 451 n 1 5 8 204 114 5 R 5 5 131 GB DIMENSIONAL SKETCHES...
Страница 119: ...A A A A 451 105 n 1 2 5 1 7 0 8326551 Q Tee C 57 565 n 1 5 8 459 528 171 252 166 330 5 305 GB DIMENSIONAL SKETCHES...
Страница 127: ...800 GB INSTALLATION DISTANCES Installation distances flammable uninsulated flue Flammable ceiling...
Страница 129: ...800 GB INSTALLATION DISTANCES Installation distances flammable uninsulated flue Flammable ceiling...
Страница 147: ...1 2 3 4 5 9 6 7 8 10 GB SPARE PARTS DRAWING...
Страница 149: ...2 9 6 7 8 10 1 3 4 5 GB SPARE PARTS DRAWING...
Страница 151: ...2 9 6 7 8 10 1 3 4 5 GB SPARE PARTS DRAWING...
Страница 153: ...10 1 7 8 2 3 4 9 6 5 GB SPARE PARTS DRAWING...
Страница 154: ...GB...
Страница 157: ...GB DECLARATION OF PERFORMANCE...
Страница 161: ...A A A A 8316550 Q Tee 57 Classic R 5 5 565 402 266 114 5 204 435 n 158 388 105 451 n 1 3 0 n 1 6 4 131 F SCH MAS COT S...
Страница 162: ...A A A A 8316551 Q Tee 57 330 5 266 565 435 388 n 130 n 164 105 451 n 1 5 8 204 114 5 R 5 5 131 F SCH MAS COT S...
Страница 165: ...A A A A 131 n 158 402 266 650 435 388 8316552 Q Tee 65 Classic 114 5 201 190 536 n 1 6 4 n 1 3 0 n 1 4 0 F SCH MAS COT S...
Страница 166: ...A A A A 650 8316553 Q Tee 65 114 5 201 190 536 n 1 5 8 131 n 164 n 1 3 0 435 388 330 5 266 n 1 4 0 F SCH MAS COT S...
Страница 169: ...A A A A 451 105 n 1 2 5 1 7 0 8326550 Q Tee C 57 Classic 330 5 305 565 n 1 5 8 459 528 171 252 166 F SCH MAS COT S...
Страница 170: ...A A A A 451 105 n 1 2 5 1 7 0 8326551 Q Tee C 57 565 n 1 5 8 459 528 171 252 166 330 5 305 F SCH MAS COT S...
Страница 178: ...800 F DISTANCE D INSTALLATION Distance d installation par rapport un carneau inflammable non isol Plafond inflammable...
Страница 180: ...800 F DISTANCE D INSTALLATION Distance d installation par rapport un carneau inflammable non isol Plafond inflammable...
Страница 198: ...1 2 3 4 5 9 6 7 8 10 F DESSIN DE PI CE DE RECHANGE...
Страница 200: ...2 9 6 7 8 10 1 3 4 5 F DESSIN DE PI CE DE RECHANGE...
Страница 202: ...2 9 6 7 8 10 1 3 4 5 F DESSIN DE PI CE DE RECHANGE...
Страница 204: ...10 1 7 8 2 3 4 9 6 5 F DESSIN DE PI CE DE RECHANGE...
Страница 205: ...F...
Страница 208: ...F D CLARATION DES PERFORMANCES...
Страница 209: ...NO...
Страница 213: ...A A A A 8316550 Q Tee 57 Classic R 5 5 565 402 266 114 5 204 435 n 158 388 105 451 n 1 3 0 n 1 6 4 131 NO M LTEGNINGER...
Страница 214: ...A A A A 8316551 Q Tee 57 330 5 266 565 435 388 n 130 n 164 105 451 n 1 5 8 204 114 5 R 5 5 131 NO M LTEGNINGER...
Страница 217: ...A A A A 131 n 158 402 266 650 435 388 8316552 Q Tee 65 Classic 114 5 201 190 536 n 1 6 4 n 1 3 0 n 1 4 0 NO M LTEGNINGER...
Страница 218: ...A A A A 650 8316553 Q Tee 65 114 5 201 190 536 n 1 5 8 131 n 164 n 1 3 0 435 388 330 5 266 n 1 4 0 NO M LTEGNINGER...
Страница 221: ...A A A A 451 105 n 1 2 5 1 7 0 8326550 Q Tee C 57 Classic 330 5 305 565 n 1 5 8 459 528 171 252 166 NO M LTEGNINGER...
Страница 222: ...A A A A 451 105 n 1 2 5 1 7 0 8326551 Q Tee C 57 565 n 1 5 8 459 528 171 252 166 330 5 305 NO M LTEGNINGER...
Страница 230: ...800 NO AVSTANDER Avstand til brennbart uisolert r ykr r Brennbart tak...
Страница 232: ...800 NO AVSTANDER Avstand til brennbart uisolert r ykr r Brennbart tak...
Страница 250: ...1 2 3 4 5 9 6 7 8 10 NO RESERVEDELSTEGNING...
Страница 252: ...2 9 6 7 8 10 1 3 4 5 NO RESERVEDELSTEGNING...
Страница 254: ...2 9 6 7 8 10 1 3 4 5 NO RESERVEDELSTEGNING...
Страница 256: ...10 1 7 8 2 3 4 9 6 5 NO RESERVEDELSTEGNING...
Страница 257: ...NO...
Страница 260: ...NO YTELSESERKL RING...
Страница 261: ...S...
Страница 265: ...A A A A 8316550 Q Tee 57 Classic R 5 5 565 402 266 114 5 204 435 n 158 388 105 451 n 1 3 0 n 1 6 4 131 S M TTRITNINGAR...
Страница 266: ...A A A A 8316551 Q Tee 57 330 5 266 565 435 388 n 130 n 164 105 451 n 1 5 8 204 114 5 R 5 5 131 S M TTRITNINGAR...
Страница 269: ...A A A A 131 n 158 402 266 650 435 388 8316552 Q Tee 65 Classic 114 5 201 190 536 n 1 6 4 n 1 3 0 n 1 4 0 S M TTRITNINGAR...
Страница 270: ...A A A A 650 8316553 Q Tee 65 114 5 201 190 536 n 1 5 8 131 n 164 n 1 3 0 435 388 330 5 266 n 1 4 0 S M TTRITNINGAR...
Страница 273: ...A A A A 451 105 n 1 2 5 1 7 0 8326550 Q Tee C 57 Classic 330 5 305 565 n 1 5 8 459 528 171 252 166 S M TTRITNINGAR...
Страница 274: ...A A A A 451 105 n 1 2 5 1 7 0 8326551 Q Tee C 57 565 n 1 5 8 459 528 171 252 166 330 5 305 S M TTRITNINGAR...
Страница 282: ...800 S UPPST LLNINGSAVST ND Uppst llningsavst nd br nnbart material oisolerat r kr r Br nnbart innertak...
Страница 284: ...800 S UPPST LLNINGSAVST ND Uppst llningsavst nd br nnbart material oisolerat r kr r Br nnbart innertak...
Страница 302: ...1 2 3 4 5 9 6 7 8 10 S RESERVDELSRITNING...
Страница 304: ...2 9 6 7 8 10 1 3 4 5 S RESERVDELSRITNING...
Страница 306: ...2 9 6 7 8 10 1 3 4 5 S RESERVDELSRITNING...
Страница 308: ...10 1 7 8 2 3 4 9 6 5 S RESERVDELSRITNING...
Страница 309: ...S...
Страница 312: ...S PRESTANDADEKLARATION...
Страница 313: ......
Страница 318: ...A A A A 8316551 Q Tee 57 330 5 266 565 435 388 n 130 n 164 105 451 n 1 5 8 204 114 5 R 5 5 131 SF MITTAPIIRUSTUKSET...
Страница 322: ...A A A A 650 8316553 Q Tee 65 114 5 201 190 536 n 1 5 8 131 n 164 n 1 3 0 435 388 330 5 266 n 1 4 0 SF MITTAPIIRUSTUKSET...
Страница 325: ...A A A A 451 105 n 1 2 5 1 7 0 8326550 Q Tee C 57 Classic 330 5 305 565 n 1 5 8 459 528 171 252 166 SF MITTAPIIRUSTUKSET...
Страница 326: ...A A A A 451 105 n 1 2 5 1 7 0 8326551 Q Tee C 57 565 n 1 5 8 459 528 171 252 166 330 5 305 SF MITTAPIIRUSTUKSET...
Страница 334: ...800 SF ASENNUSET ISYYDET Asennuset isyys palavaan materiaaliin erist m t n savunpoistoputki Palava katto...
Страница 336: ...800 SF ASENNUSET ISYYDET Asennuset isyys palavaan materiaaliin erist m t n savunpoistoputki Palava katto...
Страница 337: ...1 SF KORKEUDEN S T KORKEUDEN S T Takan alapuolella on nelj s t ruuvia 1 S t ruuveja k ytet n jotta takka saadaan suoraan...
Страница 354: ...1 2 3 4 5 9 6 7 8 10 SF VARAOSAPIIRUSTUS...
Страница 356: ...2 9 6 7 8 10 1 3 4 5 SF VARAOSAPIIRUSTUS...
Страница 358: ...2 9 6 7 8 10 1 3 4 5 SF VARAOSAPIIRUSTUS...
Страница 360: ...10 1 7 8 2 3 4 9 6 5 SF VARAOSAPIIRUSTUS...
Страница 361: ...SF...
Страница 364: ...SF SUORITUSTASOILMOITUS...






