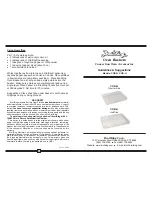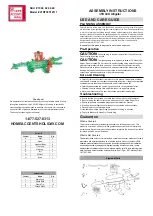
Quadra-Fire • QFI30FB, QFI35FB • 2221-900 Rev. K • 3/11
18
5
5
Fireplace Size Requirements
Figure 5.1 Fireplace Opening
In addition to these dimensions, also reference Clearances
and Mantel Projections (Section 5.B).
E
FRONT VIEW
D
C
F
A
TOP VIEW
B
G**
H
A. Minimum Fireplace Opening
Minimum fi replace opening requirements are shown in
Figure 5.1.
WARNING! Risk of Fire or Burns! Provide adequate
clearance around air openings and for service access.
Due to high temperatures, the appliance should be locat-
ed out of traffi c and away from furniture and draperies.
• The fi rebrick (refractory), glass doors, screen rails, screen
mesh and log grates can be removed from a factory
built fi rebox in order to gain minimum gas insert opening
requirements.
• Any smoke shelves, shields and baffl es may be removed
from the factory built fi rebox if attached with mechanical
fasteners.
• The metal fl oor of the solid fuel fi rebox may be removed to
facilitate the installation of the insert. The appliance may
not be placed directly on the base of the outer wrap, a 1/4
inch airspace must be provided between the insert and
the fl oor of the outer wrap. Use the levelling legs to raise
the insert a minimum of 1/4 inch. The original fi replace
may never be returned to solid fuel in this condition.
The sidewalls and top structure of the fi rebox may not
be altered with the exception of removable baffl es and
dampers.
• Cutting of any sheet metal parts of the fi replace in which
the gas fi replace insert is to be installed is prohibited,
except the fl oor as tested for and as noted above.
MINIMUM FIREPLACE SIZE
Location
QFI35FB
QFI30FB
Inches
Millimeters
Inches
Millimeters
A
Rear Width
25-1/4
641
21-1/4
540
B
Front Width
34-3/4
883
30
781
C
Glass Opening Width
31-1/2
800
26-3/4
679
D
Glass Opening Height
20
508
18
457
E
Height-Front
24-5/8
626
22-5/8
575
F
Height-Rear
22
559
20-3/8
517
G**
Unit Depth
18-1/4
464
16-7/8
429
H
Venting Depth
13-3/8
340
12-1/8
308
* Note: If exhaust collar on insert and fi replace damper do not line up, add 4 inches (102 mm) to minimum
fi replace height for bends in vent pipe.
**Unit depth is measured to the back of the surround to give the depth needed for installation.
















































