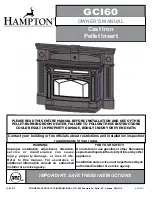
24
08/22
7021-801F
You must use a Quadra-Fire Outside Air Kit for
installation in a mobile home.
1. An outside air inlet must be provided for the combustion
air and must remain clear of leaves, debris, ice and/or
snow. It must be unrestricted while the appliance is in
use to prevent room air starvation which causes smoke
spillage. Smoke spillage can also set off smoke alarms.
2. The combustion air duct system must be made of metal.
It must permit zero clearance to combustible construction
and prevent material from dropping into the inlet or into
the area beneath the dwelling and contain a rodent
screen.
3. The appliance must be secured to the mobile home
structure by bolting it to the floor (using lag bolts). Use
the same holes that secured the appliance to the shipping
pallet.
4. The appliance must be grounded with #8 solid copper
grounding wire or equivalent, terminated at each end with
an NEC approved grounding device.
5. Refer to Clearances to Combustibles and floor protection
requirements on page 8 for listings to combustibles and
appropriate chimney systems.
6. Use silicone to create an effective vapor barrier at
the location where the chimney or other component
penetrates to the exterior of the structure.
7. Follow the chimney manufacturer’s instructions when
installing the vent system for use in a mobile home.
8. Installation shall be in accordance with the Manufacturers
Home & Safety Standard (HUD) CFR 3280, Part 24.
PART NUMBER: 811-0872
Spark Arrestor Cap
Roof Flashing
Storm Collar
Joist Shield/Firestop
Double Wall
Connector Pipe
Figure 24.1
7
7
Mobile Home Installation
Products of combustion generate carbon monoxide and
different fuels generate different levels. Carbon monoxide
• Only use approved fuels in this appliance.
• Always keep door shut during operation. Operating
this appliance with doors open can allow CO to leak
into the home.
CO can kill you before you are aware it is in your home.
At lower levels of exposure, CO causes mild effects
that are often mistaken for the flu. These symptoms
include headaches, dizziness, disorientation, nausea
and fatigue. The effects of CO exposure can vary greatly
from person to person depending on age, overall health
and the concentration and length of exposure.
WARNING
THE STRUCTURAL INTEGRITY OF THE MOBILE
HOME FLOOR, WALL AND CEILING/ROOF MUST BE
MAINTAINED
Do NOT cut through:
• Floor joist, wall, studs or ceiling trusses.
• Any supporting material that would affect the structural
integrity.
This appliance is to be connected to a factory-built
chimney conforming to CAN/ULC-S629, Standard for
650°C Factory-Built Chimneys.
For removal of the chimney for mobile home
transportation, contact the proper transportation officials.
CAUTION
Never draw outside combustion air from:
•
Wall, floor or ceiling cavity
• Enclosed space such as an attic or garage
CAUTION
It is critical to have a working smoke detector
installed in the home of appliance operation.
• Smoke alarms that are properly installed and
maintained play a vital role in reducing fire deaths and
injuries. Having a working smoke alarm reduces the
chance of fire related injuries..
WARNING
NEVER INSTALL IN A SLEEPING ROOM.
WARNING





































