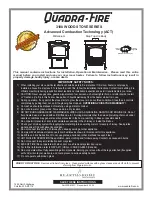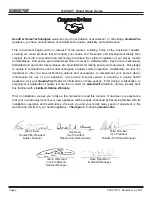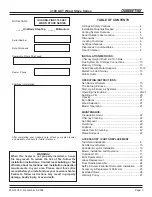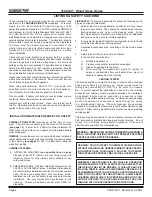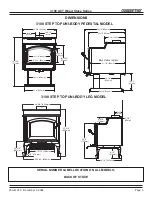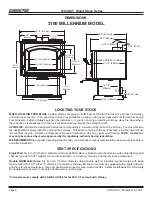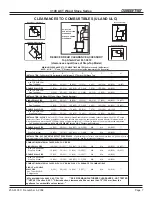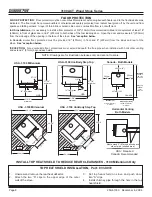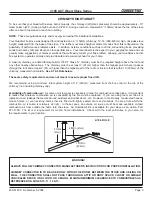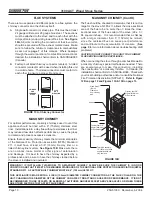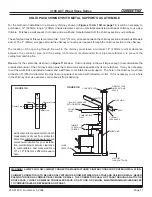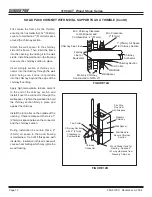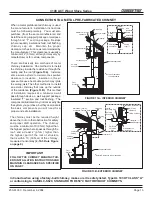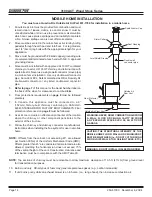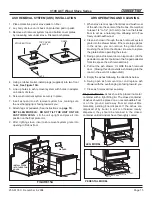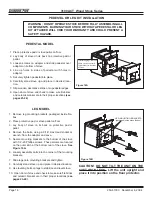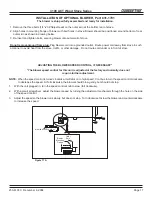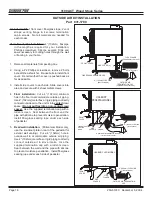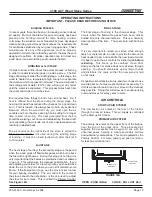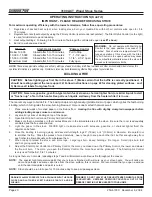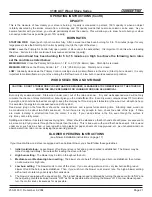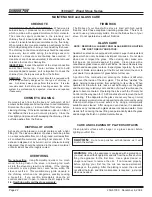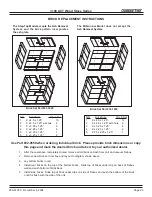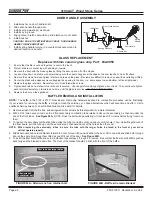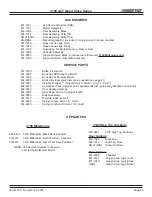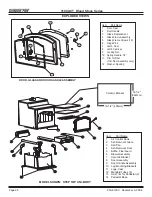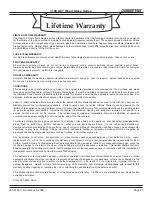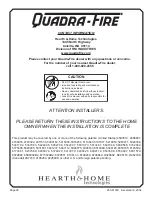
3100 ACT Wood Stove Series
Page 14
250-6103C December 6, 2004
R
Spark Arestor Cap
Roof Flashing
Storm Collar
Joist Shield/Firestop
Double wall
connector pipe
Floor Protector
Outside Air Floor Vent
Outside Air
Rear Vent
1. An outside air inlet must be provided for combustion and must
remain clear of leaves, debris, ice and/or snow. It must be
unrestricted while unit is in use to prevent room air starvation
which can cause smoke spillage and an inability to maintain
a fire. Smoke spillage can also set off smoke alarms.
2. Stove must be secured to the mobile home structure by bolting
pedestal through hearth pad and into floor. For leg models,
use 1/4” (6mm) lag bolts with the appropriate length for your
application.
3. Stove must be grounded with #8 solid copper grounding wire
or equivalent and terminated at each end with N.E.C. approved
grounding device.
4. Stove must be installed with an approved UL103 HT ventilated
chimney connector, UL103 HT chimney, and terminal cap with
spark arrestor. Never use a single wall connector (stove pipe)
in a mobile home installation. Use only double-wall connector
pipe, Dura-Vent DVL, Selkirk metalbestos DS or Security DL
double-wall connector or any listed double-wall connector
pipe.
5.
Refer to page 7
of this manual or the Serial Number label on
the back of the stove for clearances to combustibles.
6. Floor protections requirements on
page 8
must be followed
precisely.
7. In Canada, this appliance must be connected to a 6”
(152mm) factory-built chimney conforming to CAN/ULC-
629M, STANDARD FOR FACTORY BUILT CHIMNEYS. Floor
protection referenced on
page 8
must be followed.
8. Use silicone to create an effective vapor barrier at the location
where the chimney or other component penetrates to the
exterior of the structure.
9. Follow the chimney and chimney connector manufacturer’s
instructions when installing the flue system for use in a mobile
home.
NOTE:
Offsets from the vertical, not exceeding 45°, are allowed
per Section 905(a) of the Uniform Mechanical Code (UMC).
Offsets greater than 45° are considered horizontal and are also
allowed, providing the horizontal run does not exceed 75%
of the vertical height of the vent. Construction, clearance and
termination must be in compliance with the UMC Table 9C.
MOBILE HOME INSTALLATION
WARNING: NEVER DRAW COMBUSTION AIR FROM
A WALL, FLOOR OR CEILING CAVITY OR FROM
ANY ENCLOSED SPACE SUCH AS AN ATTIC OR
GARAGE.
CAUTION: THE STRUCTURAL INTEGRITY OF THE
MOBILE HOME FLOOR, WALL AND CEILING/ROOF
MUST BE MAINTAINED. (i.e., DO NOT CUT THROUGH
FLOOR JOIST, WALL STUD, CEILING TRUSS, ETC.)
WARNING: DO NOT INSTALL IN SLEEPING ROOM.
You must use a Quadra-Fire Outside Air Kit Part 831-1780 for installation in a mobile home.
NOTE:
Top sections of chimney must be removable to allow maximum clearance of 13.5 ft (411cm) from ground level
for transportation purposes.
10. Burn wood only. Other types of fuels may generate poisonous gases (e.g., carbon monoxide).
11. If unit burns poorly while an exhaust blower is on in home, (i.e., range hood), then increase combustion air.

