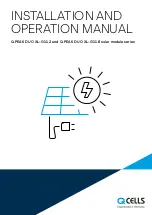
8
9
INSTALLATION AND OPERATION MANUAL SOLAR MODULES Q.PEAK DUO XL-G11.2_G11.6 – Q CELLS
INSTALLATION AND OPERATION MANUAL SOLAR MODULES Q.PEAK DUO XL-G11.2_G11.6 – Q CELLS
2 PLANNING
2 PLANNING
2.3 MOUNTING OPTIONS
2.3 MOUNTING OPTIONS
Specifications
MODULE TYPE
MOUNTING
OPTION
POSITION OF
CLAMPS* [MM]
TEST LOAD
PUSH / PULL** [PA]
DESIGN LOAD
PUSH / PULL** [PA]
SAFETY
FACTOR
Q.PEAK DUO XL-G11.2
Q.PEAK DUO XL-G11.6
CL1a
450 - 550
5400 / 2400
3600 / 1600
1.5
FB2
508
3000 / 2400
2000 / 1600
mFB2
508
2400 / 2400
1600 / 1600
Ä
The below mounting options are only possible under certain conditions.
MODULE TYPE
MOUNTING
OPTION
POSITION OF
CLAMPS* [MM]
TEST LOAD
PUSH / PULL***
[PA]
DESIGN LOAD
PUSH / PULL***
[PA]
SAFETY
FACTOR
Q.PEAK DUO XL-G11.2
Q.PEAK DUO XL-G11.6
TB1a
1008
1800 / 1600
1200 / 1060
1.5
TB1b
813
2200 / 2000
1460 / 1330
TB2a
outer clamps: 1008
inside clamps:
508 or 813 or 1008
2100 / 1800
1400 / 1200
TB2b
outer clamps: 813
inside clamps:
508 or 813
2400 / 2200
1600 / 1460
*
**
***
Distance between outer edge of module and middle of the clamp (see table „2.3 Mounting Options“ on page 7); consider further details below.
Loads according to IEC 61215-2:2016.
Test procedure according to IEC 61215-2:2016. Loads for these mounting options do not fulfill the requirements of the standards.
MOIUN-
TING
OPTIONS
REQUIREMENTS
All
Ä
The loads in the table are related to the mechanical stability of the solar modules. The mechanical stability of the
mounting system including clamps has to be evaluated by the system supplier. The listed test load values have
been determined with the following clamp parameters: clamp width = 40 mm and clamp depth = 10 mm.
Ä
The system installer is responsible for the determination of location-specific load requirements.
Ä
Ensure that the connection cables of the junction box do not run between laminate and mounting rails.
Ä
Modules bend under load. Therefore, sharp objects (e.g. screws, ballast stones, rail ends, rails with burrs or sharp
corners) must not be placed near the module backside so as not to touch the laminate under load.
Ä
Ensure that the junction boxes do not touch the mounting structure (e.g. shorts rails, ballast, etc.) or the rooftop
under load. Clamps or insertion profiles etc. must not touch the glass (even under load).
Ä
Unbalanced loads (e.g. snow overhangs, snowdrifts) which result in locally significantly increased loads must be
removed or avoided by technical measures.
Ä
A minimum support depth of 15 mm is required on the back side of the module.
CL1a, CL3,
FB1, FB2
Ä
Ensure that module frame is fixed directly on the rail of the substructure (no spacer allowed between the module
and substructure).
FB2, TB1a,
TB2a, TB1b,
TB2b, mFB2
Ä
Use M8 corrosion-proof screws and washers (diameter ≥ 15.8 mm) for mounting slots (Detail A, Fig.1) and M6
corrosion-proof screws and washers or bobtails for tracker slots (diameter ≥ 13 mm or 0.51 in; Detail B, Fig. 1).
Mounting screws and washers should have the same material properties.
TB2a, TB2b
Ä
Mounting rails need to extend beyond the middle of mounting holes by at least 17 mm (0.67 in).
mFB2
Ä
Mounting rails need to extend beyond the middle of clamps or middle of mounting holes by at least 20 mm.
Clamps must not extend beyond the mounting rails.
Specifications for TB1a, TB1b, TB2a and TB2b Mounting Options
100
257
257
100
100
120
160
160
Limited area 1 [mm]
Limited area 2 [mm]
CLEARANCE [mm]
TES
T L
O
A
D
[P
a]
Limited Area 1
Limited Area 2
5
10
15
20
25
30
35
40
45
200
600
400
800
1000
1200
1400
1600
1800
2000
2200
2400
2600
2800
50
55
60
65
TB1a,
TB2a
Limited Area 1
Limited Area 2
TB1b, TB2b
TB1a, TB2a
Fig. 3:
Definition of limited areas.
Fig. 4:
Push loads in relation to minimum clearance between
frame bottom edge and substructure.
NOTE
For a requested push load maintain a minimum distance (clearance)
between the bottom module plane (level of bottom frame leg)
and closest substructure element below solar module laminate.
The minimum clearance is defined by the maximum test push load
and the limited area where the substructure element is located
beneath the module (see figure 3 and 4).












