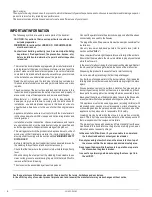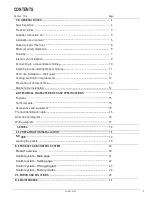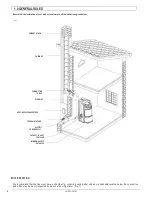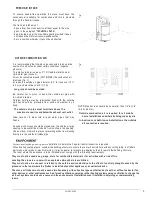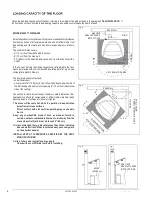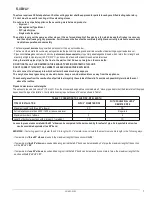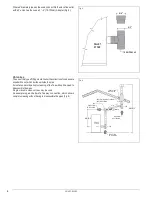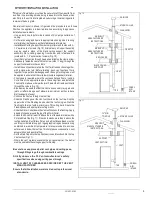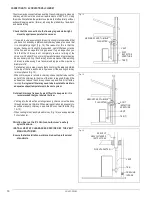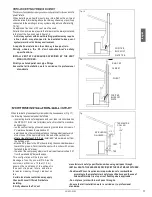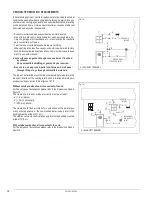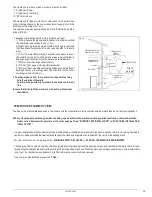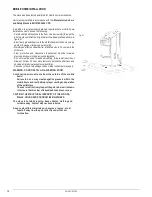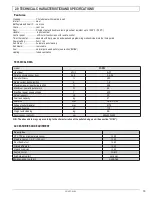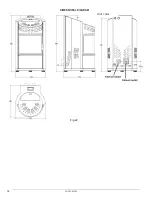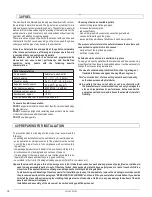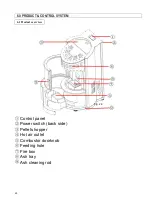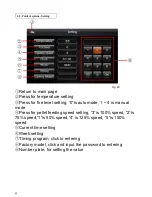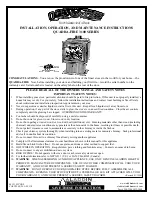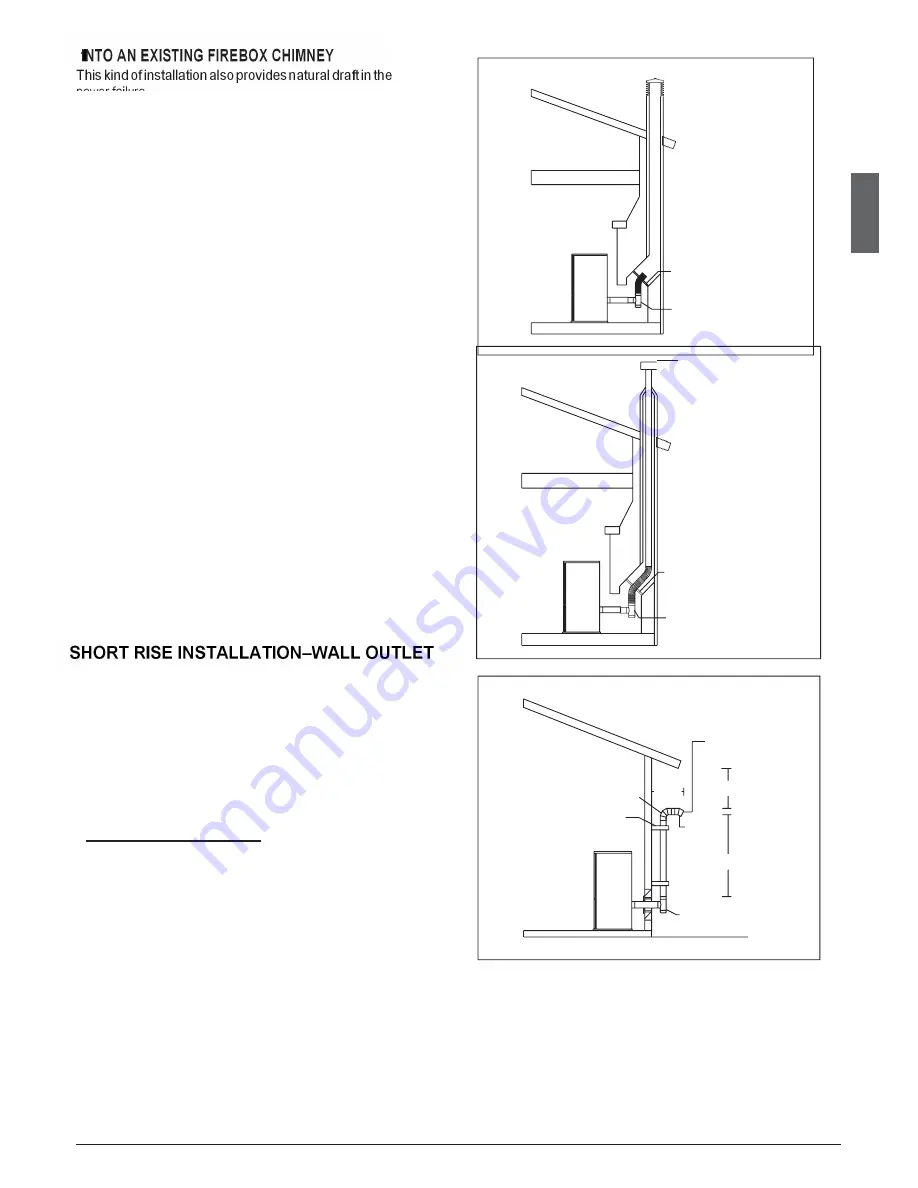
2018PC-03/03
11
This kind of installation also provides natural draft in the event of a
power failure.
When installing as a hearth mount stove into a firebox the unit must
either be relined, terminating above the chimney chase top, or positively
connectedtotheexistingchimney systemusinga block offplate(Fig.
15-16).
An approved flex liner of PL vent must be used.
Putattention:someareasrequirethatalinermust bealwaysinstalled
to the top of the flue,as shown in figure 16.
A chimney system with known drafting problems may require
a liner, which may also need to be insulated to keep vent
system warm in cold chimney environment.
A cap shall be installed on the chimney to keep out rain.
Strictly observe the PL Vent manufacturer’s safety
specifications.
I
NSTALL VENT AT CLEARANCES SPECIFIED BY THE VENT
MANUFACTURER.
Strictly use listed pellet vent pipe fittings.
Ensure that all installation work is carried out to professional
standards
When terminating the exhaust system under the houses eaves,(Fig.17)
the following requirements shall be fulfilled:
- in selecting locations for appliance and vent, take into consideration
the NPFA 211 6-3.5 rule for distance of exit terminal from window
andopenings;
- runtheventverticallyupthewall,ensuringtomaintainaminimumof
3”clearancebetweenthewallandvent;
- a wall bandmust be installedjust above thetee andat least every6’
of vent rise or,if therise is inferior,at the end of the vertical run;
-
after a rise of at least 5’ (1.5 m)
,install a 90° elbow aimed out from
the building wall;
- attach a 45° elbow to the 90° elbow,aiming the second elbow down
toward the ground. Terminate the vent with a collar with screen
fastenedtothe45°elbow;
- the end of the vent pipe system must be at least twelve inches (12”)
fromthewalland24”below theeave.
This configuration will help prevent
blockage of vent by snow drifts. Also the
minimum vertical run of 5 feet (1.5 m)
ensures the ventilation of the exhaust in
the event of a power failure, and allow
for easier cleaning through cleanout on
tee.
-Certain local code restrictions may apply.
Check with Local Officials first before
installing.
-Strictly observe the PL Vent
manufacturer’s safety specifications when using wall pass through.
-INSTALL VENT AT CLEARANCES SPECIFIED BY THE VENT MANUFACTURER.
-Double wall PL vent requires a minimum clearance to combustibles
according to the manufacturer’s safety specifications and the use of
listed wall thimble, fire stop or roof flashing where applicable.
-Do not place joints within wall pass throughs.
-Ensure that all installation work is carried out to professional
standards.
Fig. 15
POSITIVE
BLOCK OFF
PLATE TEE
Fig.
16
RAIN CAP
CHIMNEY
FLASHING
PLVENT
SYSTEM
POSITIVE
BLOCKOFF
PLATE
TEE
Fig.
17
TERMINATION
COLLAR
90° ELBOW
WALL BAND
>12
"
> 24"
45°
ELBOW
VENT
>5
'
TEE
En
gl
ish
Содержание PC-P03
Страница 16: ...2018PC P03 03 16 DIMENSIONAL DIAGRAM Fig 22 Unit mm ...
Страница 17: ...2018PC 03 03 17 WIRING DIAGRAM Fig 23 ...


