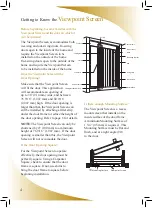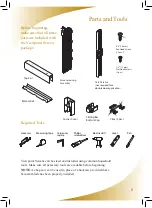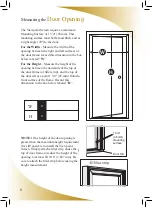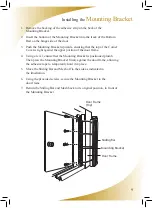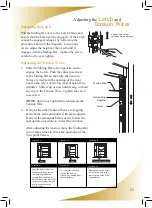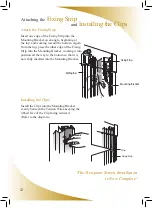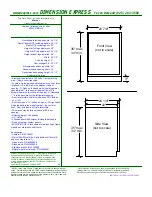
-
Cutting the
Horizontal
and
Vertical Parts
Cutting the Horizontal Parts
Calculate the correct cut off Lengths.
Cut from each part the cut off length provided by the calculation performed above.
Maximum Opening
Width
Subtract inside door
frame width “W”
Enter Cut off Length
Below
36” (914 mm)
=
After cutting any part of the
Viewpoint Screen, use a file
to remove any burrs from the
surfaces.
Cutting the Vertical Parts
Calculate the correct cut off Lengths.
NOTE
:
Cutting of the Screen Housing Assembly must take place from the
bottom of the unit, note the “Cut” / “No Cut” labels. No more than 4” (100 mm)
can be cut from the Screen Housing Assembly.
-
Maximum Opening
Height
Subtract inside door
frame height “H”
Enter Cut off Length
Below
80 9/16” (2,047 mm)
=
Cut from each part the cut off length provided by the calculation performed above.
Do
NOT
remove the tape that keeps the components of the Screen Housing
Assembly secure until all cutting is complete.
After cutting any part of the
Viewpoint Screen, use a file to
remove any burrs from the
surfaces.
NOTE
: Safety glasses should
be worn at all times during the
cutting process.
7
Top Rail
Bottom Rail
Cut Off Length
Cut Off Length
Cut off Length
Screen Housing Assembly
Cut off Length
Catch Frame




