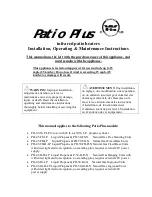
Rev. D 27-06-11
P/N 474131
21
5. Use approved fire stop for floor and ceiling penetrations. Use approved thimble for wall penetrations. Use a approved
roof flashing, roof jack, or roof thimble for all roof penetrations. Do not fill the space around the vent (that is, the clear
air space in the thimble or fire stop) with insulation. The roof opening must be located so that the vent is vertical.
6.
Do not run the heater vent into a common vent with any other appliance.
WARNING
Fire Hazard. Do not vent the heater directly into a masonry chimney.
Installation into a masonry chimney must use a
chimney liner which must meet AS/NZS 5601.1 standards and all local code requirements.
WARNING
Risk of fire, carbon monoxide poisoning, or asphyxiation.
It is recommended to use a CO Monitor and Fire Alarm in rooms
that contain gas fired appliances.
Section 3. Installation
HORIZONTAL OR VERTICAL VENTING - USING SINGLE-WALL STAINLESS
GAS VENT
(
See Figures 15, 16 & 17
)
Vent the heater either horizontally or vertically using an optional vent adapter of the 150 mm (6 in) special gas approved
stainless steel
vent pipes. Installation must be in accordance with all local codes and ordinances/or the latest edition of
the
AS/NZS 5601.1
standards and/or local codes. The heater, when installed, must be electrically grounded and bonded
in accordance with local codes. Do not use a draft hood with this heater. Install the vent according to the vent manufacturer’s
detailed instructions.
Note:
Keep a 150 cm (6 in) minimum clearance between the vent pipe and combustible surfaces.
Follow the vent manufacturer’s instructions and code requirements. Do
not place any insulating materials around the vent or inside the required
clear air space surrounding the vent. See
Table 7
for maximum permissible
vent lengths.
NOTE
The allowable vent runs for each vent pipe diameter are
different and can not be exceeded.
Each 90-degree elbow reduces the maximum horizontal vent
run by 3.6 m (12 feet) and each 45-degree elbow in the vent run
reduces the maximum vent run by 1.8 m (6 feet). See the
Table 7 for the maximum vent lengths using 90° elbows.
t
n
e
V
s
a
G
l
a
i
c
e
p
S
)
.
n
i
6
(
m
m
0
5
1
)
l
a
t
n
o
z
i
r
o
H
r
o
l
a
c
i
t
r
e
V
(
*
s
w
o
b
l
E
°
0
9
f
o
.
o
N
n
i
h
t
g
n
e
L
m
u
m
i
x
a
M
)
M
(
t
e
e
F
0
)
.
t
f
8
3
(
m
6
.
1
1
1
)
.
t
f
6
2
(
m
8
*
n
i
r
o
)
.
t
f
1
(
M
4
3
.
0
s
i
h
t
g
n
e
l
t
n
e
v
m
u
m
i
n
i
M
,
n
o
i
t
c
u
r
t
s
n
i
s
’
r
e
r
u
t
c
a
f
u
n
a
m
t
n
e
v
h
t
i
w
e
c
n
a
d
r
o
c
c
a
s
t
n
e
v
l
a
t
n
o
z
i
r
o
H
.
s
e
d
o
c
l
a
n
o
i
t
a
n
d
n
a
l
a
c
o
l
d
n
a
a
e
r
i
u
q
e
r
t
o
n
o
d
h
t
g
n
e
l
n
i
s
s
e
l
r
o
)
n
i
3
(
m
1
e
h
t
d
r
a
w
o
t
n
w
o
d
e
p
o
l
s
t
s
u
m
t
u
b
,
e
e
t
e
t
a
s
n
e
d
n
o
c
w
o
ll
a
o
t
)
.
t
f
/
n
i
4
/
1
(
r
e
t
e
m
e
h
t
o
t
m
c
2
t
a
t
e
l
t
u
o
.
n
i
a
r
d
o
t
e
t
a
s
n
e
d
n
o
c
Table 7.
NOTE
It is recommended that vent runs over 5.4 m (18 feet) may need to be insulated to reduce condensation related
problems and/or the use of a condensate trap in the vent run close to the heater may be necessary in certain
installations such as cold climates. Horizontal vents 1 m (3 feet) or less in length do not require a condensate tee.
The MasterTemp heater is suitable for through-the-wall venting.
NOTE
After installation, installer must check for correct and safe operation of the heater.
















































