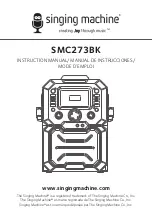
© Presby Environmental, Inc., Maine Design & Installation Manual, June 2019 Edition -6-
9.0 Table G: Row Length and Pipe Layout Width Multi-Level™
Total Linear Feet of AES or ES Pipe
20
40
60
80
100
120
140
160
180
200
220
240
260
280
300
25
50
75
100
125
150
175
200
225
250
275
300
325
350
375
R
ow
Le
ngt
h (
ft.
)
30
60
90
120
150
180
210
240
270
300
330
360
390
420
450
35
70
105
140
175
210
245
280
315
350
385
420
455
490
525
40
80
120
160
200
240
280
320
360
400
440
480
520
560
600
45
90
135
180
225
270
315
360
405
450
495
540
585
630
675
50
100
150
200
250
300
350
400
450
500
550
600
650
700
750
55
110
165
220
275
330
385
440
495
550
605
660
715
770
825
60
120
180
240
300
360
420
480
540
600
660
720
780
840
900
65
130
195
260
325
390
455
520
585
650
715
780
845
910
975
70
140
210
280
350
420
490
560
630
700
770
840
910
980
1050
75
150
225
300
375
450
525
600
675
750
825
900
975
1050 1125
80
160
240
320
400
480
560
640
720
800
880
960
1040 1120 1200
85
170
255
340
425
510
595
680
765
850
935
1020 1105 1190 1275
90
180
270
360
450
540
630
720
810
900
990
1080 1170 1260 1350
95
190
285
380
475
570
665
760
855
950
1045 1140 1235 1330 1425
100
200
300
400
500
600
700
800
900
1000 1100 1200 1300 1400 1500
# of Rows
2
3
4
5
6
7
8
9
10
11
12
13
14
15
C
en
ter
-to
-C
en
ter
Ro
w
S
pa
ci
ng
in
ft.
1.50
1.75
2.50
3.25
4.00
4.75
5.50
6.25
7.00
7.75
8.50
9.25 10.00 10.75 11.50
1.75
1.88
2.75
3.63
4.50
5.38
6.25
7.13
8.00
8.88
9.75 10.63 11.50 12.38 13.25
2.00
2.00
3.00
4.00
5.00
6.00
7.00
8.00
9.00 10.00 11.00 12.00 13.00 14.00 15.00
2.25
2.13
3.25
4.38
5.50
6.63
7.75
8.88 10.00 11.13 12.25 13.38 14.50 15.63 16.75
2.50
2.25
3.50
4.75
6.00
7.25
8.50
9.75 11.00 12.25 13.50 14.75 16.00 17.25 18.50
2.75
2.38
3.75
5.13
6.50
7.88
9.25 10.63 12.00 13.38 14.75 16.13 17.50 18.88 20.25
3.00
2.50
4.00
5.50
7.00
8.50 10.00 11.50 13.00 14.50 16.00 17.50 19.00 20.50 22.00
3.25
2.63
4.25
5.88
7.50
9.13 10.75 12.38 14.00 15.63 17.25 18.88 20.50 22.13 23.75
3.50
2.75
4.50
6.25
8.00
9.75 11.50 13.25 15.00 16.75 18.50 20.25 22.00 23.75 25.50
3.75
2.88
4.75
6.63
8.50 10.38 12.25 14.13 16.00 17.88 19.75 21.63 23.50 25.38 27.25
4.00
3.00
5.00
7.00
9.00 11.00 13.00 15.00 17.00 19.00 21.00 23.00 25.00 27.00 29.00
4.25
3.13
5.25
7.38
9.50 11.63 13.75 15.88 18.00 20.13 22.25 24.38 26.50 28.63 30.75
4.50
3.25
5.50
7.75 10.00 12.25 14.50 16.75 19.00 21.25 23.50 25.75 28.00 30.25 32.50
4.75
3.38
5.75
8.13 10.50 12.88 15.25 17.63 20.00 22.38 24.75 27.13 29.50 31.88 34.25
5.00
3.50
6.00
8.50 11.00 13.50 16.00 18.50 21.00 23.50 26.00 28.50 31.00 33.50 36.00
Pipe Layout Width (Outermost edge of Upper Level to Outmost edge of Lower Level)
Formula for Multi-Level™ Pipe Layout Width (3 rows or more) = { [Row Spacing x (# of Rows - 1) ] / 2 } + 1
10.0 Design Procedure and Examples
Step #1:
For normal strength effluent find the minimum amount of AES or ES pipe required from Table A (single level
bed) or Table E (Multi-Level™ bed) for the daily design flow. Note: if the daily design flow is over 900 GPD,
a combination system must be used. Contact PEI for high strength wastewater recommendations.
Step #2:
Using the system slope and perc rate find the minimum row spacing from Table B (single level) or Table F
(Multi-Level™).
Step #3:
Calculate the minimum number of serial sections required (does not apply to Parallel configuration): divide
the daily design flow by 500 GPD if over 900 GPD (if answer is fractional, round up to nearest whole
number). Ex: 1,000 GPD ÷ 500 GPD/section = 2 sections. Note: a 900 GPD system is not more than 900
GPD so it is not subject to this rule.
Step #4:
Select a row length that is suitable for the site and calculate the number of rows required by dividing the
pipe required (Step #1) by the row length. When using serial distribution all rows do not have to be the
same length. However, parallel distribution does require all rows be of equal length. The number of rows
must be evenly divisible by the number of serial sections required (add rows as necessary).
Step #5:
Find the Pipe Layout Width (PLW) from Table C for single level beds or Table G for a Multi-Level™ systems
using the center-to-center row spacing from Step #2 (larger spacing allowed).
Step #6:
Determine if a System Sand Extension is required. If the System Slope is greater than 10%, a 3 ft.
extension is required entirely on the down slope side of the field.









































