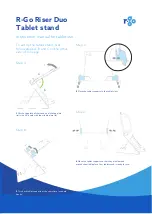
5 of 6
ISSUED: 12-16-16 SHEET NO: 128-9180-1
Cut tie wire (
G
)
into four pieces of equal length. Insert wires through ends of turnbuckles. Twist each wire around
itself at least four times. Drill holes for four ceiling anchors (see “Various Anchoring Methods"). Position the holes
so that when the tie wires (
G
) when attached and taut will angle out at 15
O
. Drill a fi fth anchor hole directly above
the
center
of the ceiling tray. Pull tie wires tight and attach to ends of ceiling anchors (or truss). Again twist each
wire around itself at least four times. When this step is complete, the weight of the ceiling tray should be supported
by the tie wires.
Note:
20’ (6.1 m) of tie wire (
G
) is provided. If space between the true ceiling and suspended
ceiling is more than 36" (914 mm), additional wire (12 gauge annealed, steel, black) will be needed.
VARIOUS ANCHORING METHODS Max. UL Load Capacity : 250 lbs. (113 kg)
Solid Concrete
Drill 1/4" (6 mm) dia. holes 1.5" (38 mm)
deep. Hammer in Concrete Anchor (
K
) using
Rawl #3250 setting tool or equivalent.
J
K
Truss Ceiling
No anchor required. After attaching tie
wire to turnbuckle loop upper end around
ceiling truss. Pull tie wire tight and twist it
around itself at least four times.
4
Run the safety cable (
H
) through the remaining
ceiling anchors. Pass each end through holes in
ceiling plate reinforcements and join with cable
clamp (
I
).
DO NOT TIGHTEN YET!
Suspended Ceiling Kit installation is now complete.
After all components (Mount, Extension Column,
etc.) and equipment (monitor, VCR, etc.) have
been attached, tension the tie wires by adjusting
turnbuckles (
F
).
Load must be carried by tie wires
- not suspended ceiling runners
. Finally, take up
the slack in safety cable
(
H
) leaving it slightly loose.
Tighten both safety cable clamps (
I
).
5
A
G
G
G
G
DETAIL 1
Ceiling Runner
DETAIL 2
Safety Cable and
Cable Clamp
H
I
H
Knockout panels are
provided for electrical outlet
boxes and antenna leads.
F
• When installing Peerless ceiling mounts on
wood joist/beam covered with gypsum board
(drywall), verify that the joists or beams are a
minimum of 2" x 4" nominal size. Do not install
over gypsum board thicker than 5/8".
WARNING
• Installer must verify that the ceiling will safely
support four times the combined weight of all
attached equipment and hardware.
WARNING
• When installing Peerless ceiling mounts on a
concrete ceiling, the ceiling must be at least 8"
thick with a minimum compressive strength of
2000 psi. Never attach expansion anchors to
concrete covered with plaster, drywall or other
fi nishing material.
WARNING
Wood Joists or Beams
Use stud fi nder to locate and mark
stud center lines. Drill 5/32" (4 mm)
dia. holes 2" (51 mm) deep. Fully
insert eye bolts (
J
). Mounting hole
must center on stud.
© 2016, Peerless Industries, Inc. All rights reserved.
All other brand and product names are trademarks or registered trademarks of their respective owners.
Peerless Industries, Inc.
2300 White Oak Circle
Aurora, Il 60502
www.peerlessmounts.com
























