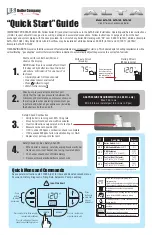
Thermific
®
Gas-Fired Boiler
Introduction
Page 1
1.0 INTRODUCTION
Direct vent (ANSI Z21.13) is a closed system method
of ducting the combustion air directly from the outside
of the building into the inlet compartment of the
burner, and a sealed exhaust vent from the combustion
chamber to the outdoors.
The direct vent/sealed combustion option is available
on the Thermific® boilers on Series 700, 1000, 1200,
1500, 1700, and 2000.
Advantages are:
•
Savings in energy costs due to the elimination of
using conditioned air (heated and/or cooled
building air) from going back up the stack.
•
Isolation of the burner from pressure changes in
the building which can cause erratic combustion
performance.
•
Combustion air is taken from the outside which is
generally more clean than indoor air. Halide
contaminants within a building, such as chlorides,
can cause excessive corrosion in the burner, heat
exchanger and venting system.
•
Eliminates the need for two large combustion
air/ventilation air openings into the mechanical
space.
1.1 C
ODE
C
OMPLIANCE
1.1.1 Direct Vent/Sealed Combustion System
(complying with ANSI Z21.13)
All flue gas outlet (exhaust vent) material must
comply with UL-1738. (Standard B-vent
is not
approved.) Proper vent sizing by the vent
manufacturer's recommendation must be followed.
The exhaust vent may be run horizontally or vertically.
The maximum allowable length of the exhaust vent for
horizontal installations, including the boot tee/135º
(not a standard tee) and the termination is
100
equivalent feet.
Refer to Section 3.4.5 for equivalent
lengths.
1.1.2 Fresh Air System
(ducted combustion air system)
In some instances compliance with ANSI Z21.13
may
not be required, in which case a "fresh air system" may
be used. Consultation with qualified professionals is
required to determine whether a "fresh air system" is
suitable for any particular application and in
compliance with all applicable codes and regulations.
All flue gas outlet (exhaust vent) material for a fresh
air system must be certified for use with a Category I
Appliance. (Standard B-vent
is
approved.) The
exhaust vent may be run horizontally or vertically.
Proper vent sizing by the vent manufacturer's
recommendation must be followed.
1.2 B
ASIC
I
NLET
/V
ENT
C
ONFIGURATIONS
Four basic configurations are allowable for the
combustion air inlet and flue gas exhaust vent, as
follows; installation details are provided in Section 3.
Exhaust
Vent
Air Inlet
Sidewall
Roof
1. Combustion air inlet duct through the sidewall and
the flue gas exhaust through the roof. This is the
preferred method.
Содержание DVSCM-02
Страница 14: ...Thermific Gas Fired Boiler Wiring Diagrams Page 12 6 1 ON OFF SERIES 700 1000 1200 Logic Diagram...
Страница 15: ...Thermific Gas Fired Boiler Wiring Diagrams Page 13 6 1A ON OFF IRI SERIES 700 1000 1200 Wiring Diagram...
Страница 16: ...Thermific Gas Fired Boiler Wiring Diagrams Page 14 6 1A ON OFF IRI SERIES 700 1000 1200 Logic Diagram...
Страница 17: ...Thermific Gas Fired Boiler Wiring Diagrams Page 15 6 1B LO HI LO Wiring Diagram...
Страница 18: ...Thermific Gas Fired Boiler Wiring Diagrams Page 16 6 1B LO HI LO Logic Diagram...
Страница 19: ...Thermific Gas Fired Boiler Wiring Diagrams Page 17 6 1C LO HI LO IRI Wiring Diagram...
Страница 20: ...Thermific Gas Fired Boiler Wiring Diagrams Page 18 6 1C LO HI LO IRI Logic Diagram...
Страница 21: ...Thermific Gas Fired Boiler Wiring Diagrams Page 19 6 1D ON OFF SERIES 1500 1700 2000 Wiring Diagram...
Страница 22: ...Thermific Gas Fired Boiler Wiring Diagrams Page 20 6 1D ON OFF SERIES 1500 1700 2000 Logic Diagram...
Страница 23: ...Thermific Gas Fired Boiler Wiring Diagrams Page 21 6 1E ON OFF IRI SERIES 1500 1700 2000 Wiring Diagram...
Страница 24: ...Thermific Gas Fired Boiler Wiring Diagrams Page 22 6 1E ON OFF IRI SERIES 1500 1700 2000 Logic Diagram...
Страница 26: ...Page 24...




































