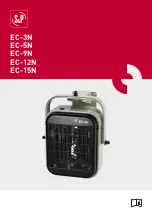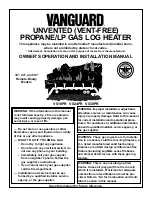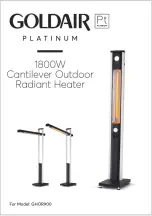
28
Fig. 21: Typical Common Venting
Horizontal Through-the-Wall Direct
Venting (Category IV)
Note: Heaters rotated to show venting connections.
12” MIN ABOVE SNOWLINE
Fig. 22: Horizontal Through-the-Wall Venting
Refer to Table F and local codes.
Fig. 23: Horizontal Through-the-Wall Direct Venting
Refer to Table F and local codes.
















































