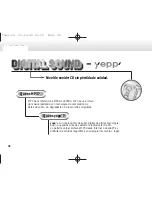
Instruction of the installation
Assembling the wall stand
Refer to the holding
b r a c k e t i n s t a l l a t i o n
measurements in the
drawing left. Ensure that
the wall is able to bear
the weight at each of the
4 u p p e r a n d l o w e r
installation locations.
Add reinforcement if any
of these locations are
not strong enough.
Check the strength of the installation location.
The height measurements marked ** are particularly important. Do not
attempt to set up the pedestal in a location where these dimensions and a
clearance of at least 100 mm at the top of the display unit should be provided.
1) On the wall, measure and mark a height 650 mm above the floor;
2) Measure and mark the location 475 mm horizontally to the right of
the mark you made in 1). Measure and mark points 180 mm and 360
mm above each mark (for a total of six marked locations);
3) Drill a hole at each of the six marked locations on the wall.
1
390 (15
23
/
64
)
180 (7
3
/
32
)
631.5 (24
7
/
8
)
611.5 (24
1
/
16
)
180 (7
3
/
32
)
400 (15
3
/
4
)
Wall installation holes
(4 locations)
Spare wall installation holes
(2 locations)
560 (22
1
/
16
)
744 (29
19
/
64
)
Floor surface
**
**
Units : mm
Ensure an area of at least
650 mm by 1,230 mm in
length at the location
where you plan to install
the holding bracket.
The holding bracket has
6 slits through which the
bracket can be fixed to a
wall with screws.
If the wall material does
n o t a l l o w s u f f i c i e n t
strength by using six
installation holes, use
some of the spare holes.
However, depending on
the construction material
used at the place of
installation, cracks may
develop if the screws are
inser ted too close to
each other.
2-
3
Содержание TY-SP42PM3W
Страница 10: ......
Страница 31: ...4 3 Installation diagram For Multi Screen Units mm 90 120 Installe lower panel unit first ...
Страница 45: ...Description Installation diagram Units mm in 626 926 Ceiling board 5 0 4 3 1 660 89 6 2 ...
Страница 59: ...Matsushita Electric Industrial Co Ltd Central P O Box 288 Osaka 530 8692 Japan ...















































