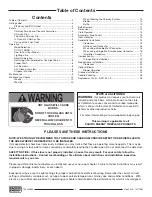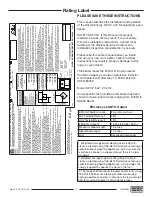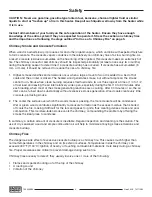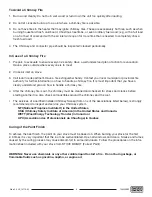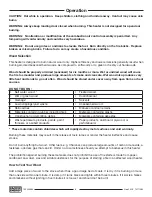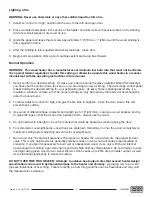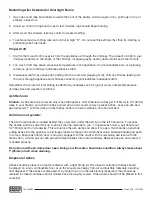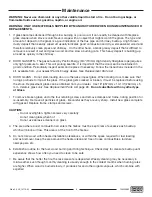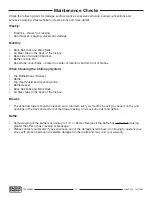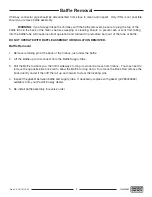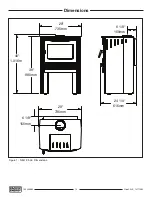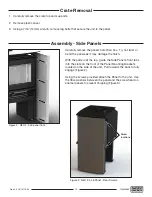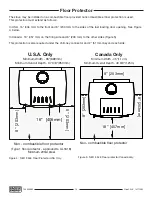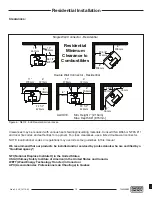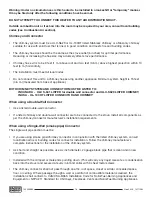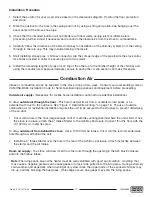
Rating Label
PLEASE SAVE THESE INSTRUCTIONS
This manual describes the installation and operation
of the Pacific Energy, NEO 2.5 LE Freestanding wood
heater.
SAFETY NOTICE: If this stove is not properly
installed, a house fire may result. For your safety,
follow the installation instructions. Contact local
building or fire officials about restrictions and
installation inspection requirements in you area.
Please read this entire manual before you install
and use your new room heater. Failure to follow
instructions may result in property damage, bodily
injury, or even death.
This heater meets the 2020 U.S. Environmental
Protection Agency's cordwood emission limits for
wood heaters sold after May 15, 2020 Tested to
ASTM E3053.
Model NEO 2.5 LE: 2.0 g/hr..
Under specific test conditions this heater has been
shown to deliver heat at rates ranging from 15,850 to
59,850 Btu/hr.
EPA Certified Emissions
2.0 grams per hour
LHV Tested Efficiency 1
78%
HHV Tested Efficiency 2
72%
EPA BTU Output 3
15,845 to 59.861 btu/hr.
Maximum Wood Length
18 inches
Ideal Wood Length
17 inches
Fuel
Seasoned Cord wood
1 Weighted Average Lower Heating Value (LHV) effi-
ciency as tested using CSA B415 Performance testing of
solid-fuel-burning heating appliances. LHV assumes the
moisture is already in a vapour state so there is no loss
of energy
2 Weighted Average Higher Heating Value (HHV) effi-
ciency as tested using CSA B415 Performance testing of
solid-fuel-burning heating appliances. HHV includes the
energy required to vaporize the water in the fuel
3 The range of BTU outputs is based on efficiency using
CSA B415 Performance testing of solid-fuel-burning
heating appliances and burn rates from the low and high
EPA tests using Douglas Fir dimensional lumber.
Efficiency and BTU Output
A.
12 in. / 305 mm
B.
12 in. / 305 mm
C.
8 in. / 205 mm
D.
23-1/2
in.
/ 600
mm
E.
15
in.
/ 380
mm
F.
17
in.
/ 430
mm
CERTIFIED FOR CANADA
AND U.S.A.
-
MODEL
/ MODÈLE:
NEO 2.5
LE
NEOST
ONE
2.5 LE
NEWCASTLE
2.5 LE
LISTED ROOM HEA
TER, SOLID FUEL
TYPE.
ALSO FOR USE IN MOBILE HOMES
CERTIFIED T
O / CERTIFIÉ POUR: CAN/ULC S627-00 (R2016) / UL
1482-201
1
Refer to Intertek’
s Directory of Building Products for detailed information
MINIMUM CLEARANCES T
O
COMBUSTIBLE MA
TERIALS/
DÉGAGEMENTS
MINIMALES AUX
MA
TÉRIAUX COMBUSTIBLES
DO NOT
REMOVE
THIS LABEL
RESIDENTIAL
and MOBILE HOME
INST
ALLA
TION USING DOUBLE
W
ALL
CONNECT
OR /
INST
ALLA
TION
RÉSIDENTIELLE A
VEC
DÉGAGEMENT MINIMAL, UTILISANT
UN RACCORD DE MUR DOUBLE
RESIDENTIAL
INST
ALLA
TION
USING SINGLE W
ALL
CONNECT
OR */
INST
ALLA
TION RÉSIDENTIELLE
UTILISANT UN RACCORD DE MUR
SIMPLE
IN CANADA
G.
18 INCHES / 450 MM
AU
CANADA
H.
8 INCHES / 200 MM
I.
8 INCHES / 200 MM
IN U.S.A.
G.
16 INCHES / 405 MM
H.
5 INCHES / 127 MM
I.
0 INCHES / 0 MM
C#4001507
A.
SIDEW
ALL
T
O UNIT/
MUR DE CÔTE /
APP
AREIL
B.
BACKW
ALL
T
O UNIT/
M
UR DE FOND /
APP
AREIL
C.
CORNER T
O UNIT/
COIN
/ APP
AREIL
D.
SIDEW
ALL
T
O CONNECT
OR/
MUR DE CÔTE / RACCORD E.
BACKW
ALL
T
O CONNECT
OR/
MUR DE FOND / RACCORD F.
CORNER T
O CONNECT
OR/
COIN / RACCORD
BACK I
HEA
TER
G
SIDE
H
FRONT
SIDE
H
COTE
COTE
DEV
ANT
POELE
DOS
MADE IN CANADA/
FABRIQUÉ AU
CANADA
100003378
230919
MANUF
ACTURED BY/
FABRIQUÉ P
AR:
PACIFIC ENERGY
FIREPLACE PRODUCTS L
TD.
2975
ALLENBY
RD., DUNCAN, BC V9L
6V8
ADJACENT
W
ALL
BACK W
ALL
D
A
SIDE WALL
B
E
ADJACENT W
ALL
F
C
MUR COTE
MUR ARRIERE
MUR ADJACENT
MUR ADJACENT
A.
8 in. / 205 mm
B.
5 in. / 125 mm
C.
3 in. / 750 mm
D.
19
1/2
in.
/ 495
mm
E.
8
in.
/ 205
mm
F.
12 in. / 305 mm
D
ATE OF MANUF
A
CTURE
2.0
g/hr
U.S. ENVIRONMENT
AL
PROTECTION
AGENCY
.
Certified to comply with 2020 P
ARTICULA
TE EMISSION ST
ANDARDS,
using CORDWOOD. T
ested to
ASTM E3053 //
Certifié conforme aux
normes sur les émissions de particules de 2020.
• FOR USE WITH SOLID FUEL
(CORDWOOD ) ONL
Y. DO NOT USE OTHER FUEL
TYPES. INST
ALL
AND USE
IN
ACCORDANCE WITH THE MANUF
ACTURER’S INST
ALLA
TION
AND OPERA
TING INSTRUCTIONS.
•
CONT
ACT LOCAL
BUILDING OR FIRE OFFICIALS
ABOUT RESTRICTIONS, INST
ALLA
TION PERMIT
AND
INSPECTION
IN
YOUR AREA.
•
DO NOT CONNECT THIS UNIT T
O
A CHIMNEY
FLUE SER
VING
ANOTHER
APPLIANCE.
•
USE 6 INCH / 150MM DIAMETER MINIMUM 24 MSG BLACK OR LISTED CONNECT
OR.
•
UNIT CAN BE CONNECTED T
O
A LINED MASONR
Y CHIMNEY
SUIT
ABLE FOR USE WITH SOLID FUELS.
•
DO NOT OBSTRUCT THE SP
ACE BENEA
TH THE HEA
TER.
• DO NOT ROUTE POWER CORD BENEA
TH HEA
TER.
•
SEE LOCAL
BUILDING CODE
AND MANUF
ACTURER'S INSTRUCTIONS FOR PRECAUTIONS REQUIRED
WHEN P
ASSING
A CHIMNEY
THROUGH
A COMBUSTIBLE W
ALL
OR CEILING.
•
DO NOT P
ASS
A CHIMNEY
CONNECT
OR THROUGH
A COMBUSTIBLE W
ALL
OR CEILING.
•
MINIMUM CLEARANCE BETWEEN SINGLE W
ALL
CHIMNEY
CONNECT
OR
AND COMBUSTIBLE
MA
TERIALS-18INCHES/455MM. CLEARANCE MA
Y BE REDUCED BY
THE USE OF LISTED PIPE SHIELDS,
W
ALL
PROTECT
ORS OR OTHER MEANS
APPROVED BY
LOCAL
BUILDING OR FIRE OFFICIALS.
•
COMPONENTS REQUIRED FOR MOBILE HOME INST
ALLA
TION: OUTSIDE
AIR KIT
.
• HORIZONT
AL
CONNECT
OR NOT PERMITTED IN MOBILE HOMES
•
BOTH CHIMNEY
SYSTEM
AND CONNECT
OR MUST BE LISTED T
O:
IN CANADA
- ULC S-641 LISTED CONNECT
OR
AND ULC-S-629 LISTED CHIMNEY
IN USA
- UL-103 HT LISTED CONNECT
OR
AND CHIMNEY
•
USE COMPONENTS SPECIFIED IN P
ACIFIC ENERGY
INST
ALLA
TION INSTRUCTIONS.
•
APPLIANCE MUST BE INST
ALLED WITH PEDEST
AL
OR LEG KIT
ATT
ACHED.
•
OPTIONAL
COMPONENTS - F
AN KIT (part # 1
1140001), F
AN ELECTRICAL
RA
TING: 1
15V
, 60HZ, 1.0
AMP
• DO NOT USE GRA
TE OR ELEV
ATE FIRE - BUILD WOOD FIRE DIRECTL
Y ON HEARTH.
• DO NOT OVERFIRE - IF CHIMNEY
OR CONNECT
OR GLOWS,
YOU
ARE OVERFIRING.
•
CAUTION: RISK OF EXCESSIVE TEMPERA
TURES - OPERA
TE ONL
Y WITH FEED DOOR CLOSED. OPEN
TO FEED FIRE ONL
Y. - KEEP
ASH DUMP
CLOSED DURING FIRING OF THE HEA
TER.
•
KEEP
FURNISHINGS
AND OTHER COMBUSTIBLE MA
TERIALS WELL
A
W
AY
FROM HEA
TER.
•
REPLACE GLASS ONL
Y WITH CERAMIC GLASS.
•
COMBUSTIBLE FLOOR MUST BE PROTECTED BY
A
CONTINUOUS NON-COMBUSTIBLE MA
TERIAL
EXTENDED T
O THE FRONT
, SIDES
AND BACK
AS INDICA
TED.
• INSPECT
AND CLEAN CHIMNEY
FREQUENTL
Y - UNDER CERT
AIN CONDITIONS OF USE, CREOSOTE
BUILDUP
MA
Y OCCUR RAPIDL
Y.
•
THIS WOO
D HEA
TER NEEDS PERIODIC INSPECTION
AND REP
AIR FOR PROPER OPERA
TION. - CONSUL
T
THE OWNER’S MANUAL
FOR FURTHER INFORMA
TION.
•
IT IS
AGAINST FEDERAL
REGULA
TIONS T
O OPERA
TE THIS WOOD HEA
TER IN
A MANNER INCONSIST
ANT
WITH THE OPERA
TING INSTRUCTIONS IN THE OWNER’S MANUAL
*
AS TESTED - PIPE SHIELD MA
Y BE REQUIRED BY
LOCAL
AUTHORITIES.
**
COMBUSTIBLE
ALCOVE SIZE: DEPTH - 3 FT
. / .91 M MAX., HEIGHT 6 ft. / 1.83 m MIN.,
•
À UTILISER UNIQUEMENT
AVEC DU COMBUSTIBLE SOLIDE. NE P
AS UTILISER D’AUTRES TYPES DE CARBURANT
.
• INST
ALLEZ ET UTILISEZ SELON LES INSTRUCTIONS D’INST
ALLA
TION ET D’OPÉRA
TION FOURNI
AVEC L
’APP
AREIL..
•
CONT
ACTEZ LES OFFICIELS DE LA
CONSTRUCTION OU DE SER
VICE D’INCENDIE POUR DES INFORMA
TIONS QUANT
AUX
RESTRICTIONS. PERMIS D’INST
ALLA
TION ET INSPECTIONS DANS VOTRE RÉGION.
•
NE RELIEZ P
AS CET
APP
AREIL
À UN CONDUIT DE CHEMINÉE DESSER
VANT DÉJÀ UN
AUTRE
APP
AREIL
.
•
UTILISEZ UN RACCORDEMENT NOIR OU CLASSÉ DE 24 MSG ET
AVEC UN DIAMÈTRE D’AU MOINS 6 POUCES / 150 mm.
•
PEUT ÊTRE CONNECTÉ À UNE CHEMINÉE DE MAÇONNERIE
ALIGNÉE PRÊTE À L
’EMPLOI
AVEC DES COMBUSTIBLES SOLIDES.
•
N’
OBSTRUEZ
P
AS
L
’ESP
ACE
SOUS
LE
CAISSON
DU
POÊLE
•
CONSUL
TEZ LE CODE LOCAL
DE CONSTRUCTION ET LES INSTRUCTIONS DU F
ABRICANT QUANT
AUX PRÉCAUTIONS À
PRENDRE LORSQUE VOUS F
AITES P
ASSER UNE CHEMINÉE À TRA
VERS D’UN MUR OU D’UN PLAFOND COMPOSÉS DE
MA
TÉRIAUX COMBUSTIBLES.
•
NE F
AITES P
AS P
ASSER UN RACCORDEMENT DE CHEMINÉE À TRA
VERS D’UN MUR OU D’UN PLAFOND COMPOSÉS DE
MA
TÉRIAUX
•
DÉGAGEMENT MINIMAL
ENTRE UN RACCORDEMENT DE CHEMINÉE À UN MUR SIMPLE ET T
OUT MA
TÉRIEL
COMBUSTIBLE
- 18 POUCES / 455 mm. CE DÉGAGEMENT PEUT ÊTRE RÉDUIT EN UTILISANT DES PROTECTEURS DE TUY
AUX CLASSÉS,
PROTECTEURS DE MUR OU
AUTRES MOYENS
APPROUVÉS P
AR LES OFFICIELS DE LA
CONSTRUCTION OU DU SER
VICE
D’INCENDIE DE VOTRE RÉGION.
CONNECTEUR HORIZONT
AL
NON PERMIS DANS MAISONS MOBILES
•
L’APP
ARIEL
DOIT COMPORTER UN ENSEMBLE POUR PIEDST
ABLE OU SUR P
ATTES.
•
PIÈCES REQUISES POUR INST
ALLA
TION EN MAISON MOBILE OU EN
ALCÔVE: NÉCESSAIRE
D’APPROVISIONNEMENT D’AIR EXTÉRIEUR ET L
’UN DES RACCORDS SUIV
ANTS: EN COMBINAISON
AVEC L
’UN DES SYSTÈMES DE CHEMINÉE COMP
ATIBLES SUIV
ANTS:
AU
CANADA
- LE ULC S-641 CONNECTEUR ENUMERES ET ULC-S-629 ONT ENUMERE CHEMINEE
•
PIÈCES EN OPTION - NÉCESSAIRES DE SOUFFLERIE, INDICES ÉLECTRIQUES DE SOUFFLERIE: 1
15V
, 60HZ, 1.0
AMP
. LE FIL
ÉLECTRIQUE NE DOIT P
AS ÊTRE PLACÉ SOUS LE POÈTE. LE FIL
ÉLECTRIQUE NE DOIT P
AS ÊTRE PLACÉ SOUS LE POÊLE
•
ATTENTION: RISQUE DE TEMPÉRA
TURES EXCESSIVES - GARDES LE TIROIR DE CENDRES FERMÉ PENDANT L
’ALLUMAGE DU
POÈTE.
•
OPÉREZ SEULEMENT LORSQUE LA
PORTE D’ALIMENT
ATION EST FERMÉE. • OUVREZ SEULEMENT POUR
ALIMENTER LE FEU.
•
GARDEZ LES MEUBLES ET
AUTRES MA
TÉRIAUX COMBUSTIBLES BIEN ÉLOIGNÉS DU POÊLE.
•
REMPLACES LA
VITRE
AVEC UNIQUEMENT DE LA
VITRE CÉRAMIQUE.
*
TEL
QUO ÉPROUVÉ UN PROTECTEUR DE TUY
AU PEUT ÊTRE REQUIS P
AR LES
AUT
ORITÉS LOCALES
**
DIMENSION D’ALCOVE COMBUSTIBLE: PROFONDEUR - 3 PIEDS / .91M, HAUTEUR 7 PIEDS/2.1M, LARGEUR 4 PIEDS/1.2M MINIMUM.
LE PLANCHER COMBUSTIBLE DOIT ÊTRE PROTÉGÉ P
AR UN MA
TÉRIEL
NON-COMBUSTIBLE T
OUT D’UNE PIÈCE QUI DOIT
S’ÉTENDRE DE P
AR LE DEV
ANT
, LES COTÉS ET L
’ARRIÈRE TEL
QU’INDIQUÉ.
•
CET
APPRAREIL
DE CHAUFF
AGE
AU BOIS DOIT F
AIRE L
’OBJETD’ENTRETIENS ET D’INSPECTIONS P
ÉRIODIQUES
POUR UN FONCTIONNEMENT
AD
ÉQUA
T. CONSUL
TEZ LE MANUEL
D’UTILISA
TION POUR PLUS D’INFORMA
TION.
(T
ype 1 fl
oor
pr
ot
ect
or - appr
ov
ed
to UL1
61
8)
Minim
um
20G
A
st
eel
Neo 2.5 LE_14119-32
3
100003380
Содержание NEO 2.5 LE
Страница 27: ...Neo 2 5 LE_14119 32 27 100003380 ...
Страница 30: ...Neo 2 5LE_141119 32 30 100003380 ...
Страница 31: ...Neo 2 5 LE_14119 32 31 100003380 ...


