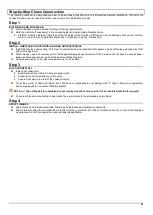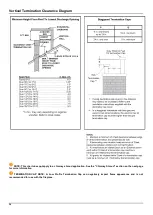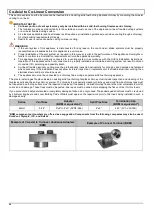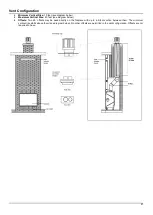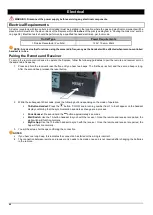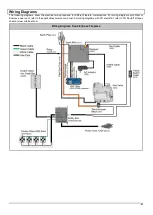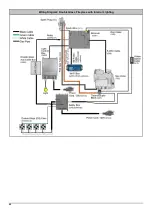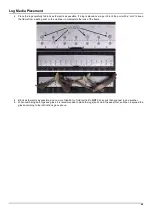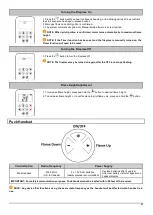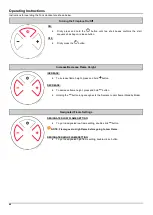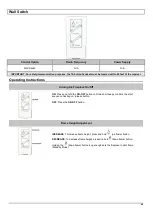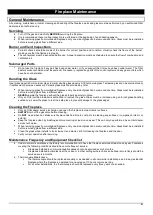
37
Vent Configuration
Minimum Vertical Rise:
10 feet (see diagram below)
Maximum Vertical Rise:
40 feet (see diagram below)
Offsets:
Two 45˚ offsets may be used directly on the fireplace with up to a 6
-foot section between them. The minimum
vertical rise starts above them (see diagram below). No other offsets are permitted in the vent configuration. Offsets are not
required to have.
Содержание 44HH Corner LS
Страница 42: ...42 Wiring Diagram Double Glass Fireplace with Interior Lighting...
Страница 52: ......



