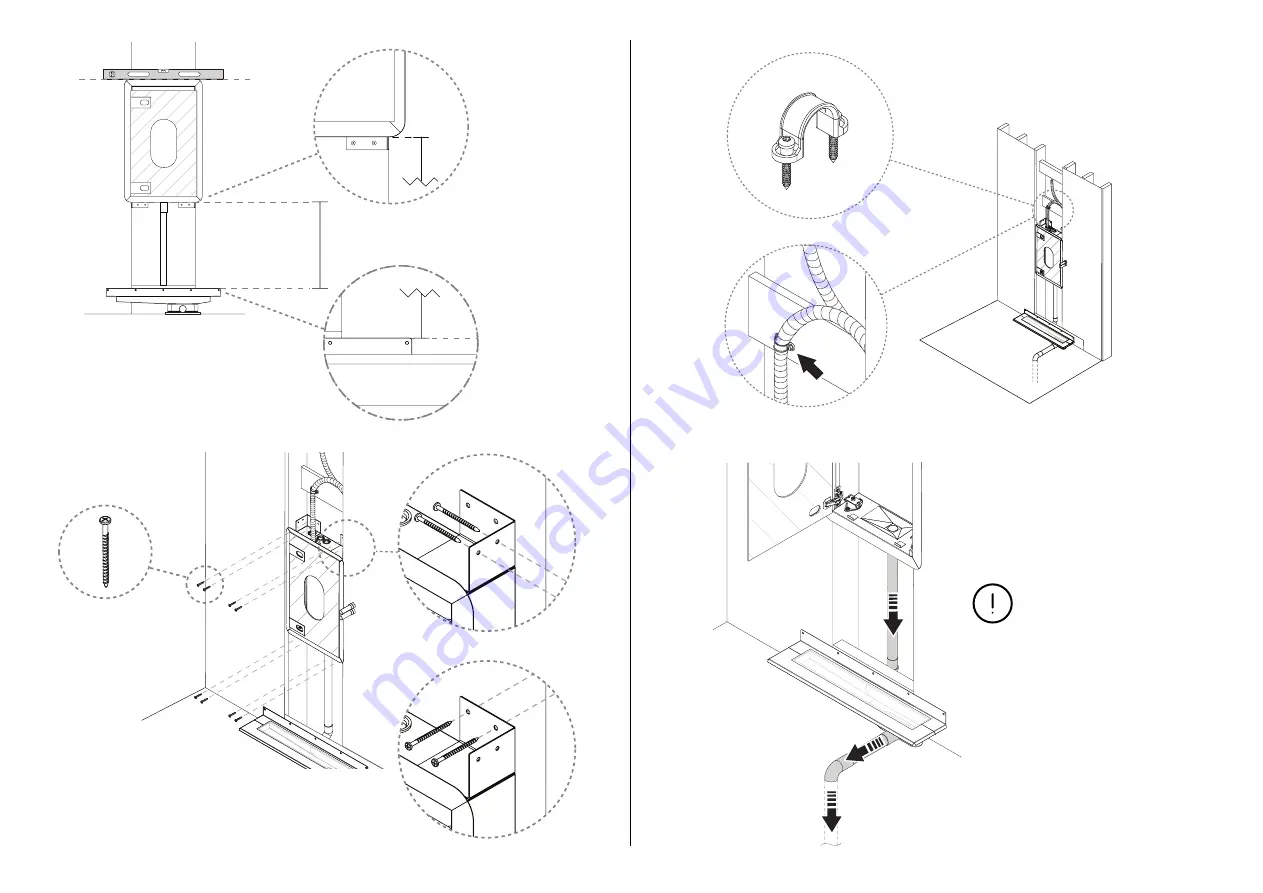Содержание Oas Indo OS8732 Ei2
Страница 1: ...Oas Indo Manual Oas Indo EU PRE INSTALLATION 190923 PRE INSTALLATION ...
Страница 5: ...6 34 INSTALLATION OVERVIEW ...
Страница 10: ...11 34 PRE INSTALLATION watch video https bit ly 2TOBJNA ...
Страница 19: ...20 34 Pre installation ...
Страница 28: ...29 34 Pre installation ...
Страница 31: ...32 34 2 mm 2 mm Pre installation ...
Страница 32: ...33 34 Pre installation Pre installation completed Apply sealant according to local regulations ...
Страница 33: ...C E R T I F I E D S PA C E T E C H N O L O G Y ...















































