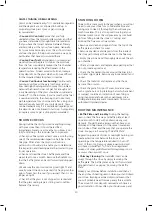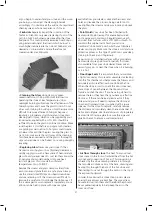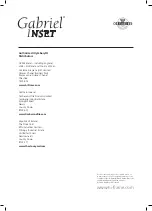
12
INSTALLATION CHECK-LIST
This information is intended to outline the general
principles of installing your inset stove. However, as
each installation will vary and must comply with local,
national and European building regulations, which
could be different from country to country, it is
unfortunately not possible for these guidelines to be
comprehensive.
Legal Requirements
Please note that, not only is it a legal requirement to
ensure that your stove installation complies with all
applicable building regulations, it is also a
requirement of your Warranty that the stove is
installed by a competent person such as a Hetas or
INFO registered installer who will be fully aware of any
building and safety regulations which apply to stove
installations in your location.
Inset Stove Location Checklist
• The existing constructional hearth (the main part of
the hearth) is suitably constructed and is of a
thickness that conforms to all applicable building
regulations.
• The back hearth (the part of the hearth that the
inset stove sits upon and which is usually within the
fireplace recess or opening) is also suitably constructed
and conforms to all applicable building regulations.
• The superimposed hearth (the thinner, usually
decorative surface, which sits on the constructional
part of the hearth) is suitably constructed and con-
forms to all applicable building regulations.
• The fireplace recess or opening is suitably
constructed and conforms to all applicable building
regulations and can accommodate the stove along
with the safe minimum operating distances required.
• Any adjacent walls, next to which a stove is
installed, are of a suitable thickness and are of non-
combustible material and conform to all applicable
building regulations.
• The air supply is sufficient for full combustion of the
stove’s fuel and the health and safety of the room’s
occupants. Any extractor fans inside the room should
be removed or permanently disabled. Note that in the
UK stoves above 5kW output require a non-closable
dedicated air supply within the room which must
conform to applicable building regulations. The
OL357i Gabriel® Inset stove has been officially rated
at 4.9kW output when burning wood and 4.8kW
when burning mineral fuel.
• The chimney is of sufficient height, is suitably
constructed and is in good condition and conforms
to all applicable building regulations regarding stove
installation. The minimum flue height required for the
Gabriel® inset is 4.5 metres (15’) from the hearth to
the top of the chimney terminal.
• The chimney has been swept and tested prior to
installation.
• The proximity of all combustible materials to the
intended stove installation conforms to the minimum
requirements outlined within this handbook as well
as local, national and European building regulations,
whichever is the greater. A combustible material is
anything which can burn once it gets hot enough
and includes skirting boards, wooden fire surrounds,
wooden mantles, wallpaper, fabrics and floor
coverings. Remember these materials could be con-
cealed behind other materials which on the surface
may appear to be non-combustible, for example, stud
partitioned walls. It also worth noting that heat-
resistant materials will eventually combust should they
inadvertently reach the required higher combustion
temperatures.
Important Minimum Distances For This Stove
The minimum distances to combustible materials for
the OL357i Gabriel® Inset are as follows:
Top (eg mantel shelf)
600 mm
Sides (eg fire surround) 250 mm










































