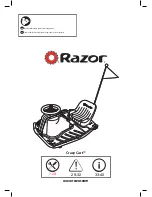
Toll Free 1-888-658-1658 www.outdoorlivingtoday.com [email protected]
Page 5
37”
40”
Front
Hardware
S1 - 2 1/2” Screws
x 4 total
2.
With both floor frame sections assembled, attach floor sections
together with
4 - 2 1/2” Screws
. Check outer dimensions to ensure floor
is assembled correctly.
Hardware
S2 - 1 1/4” Screws
x 16 total
3.
Position
Floor Plywood
so it sits flush with outside
of floor framing. When correctly positioned, attach with
8 - 1 1/4” Screws
per piece.
Parts
3A - Floor Plywood
(18 1/2” x 40”)
x 2






































