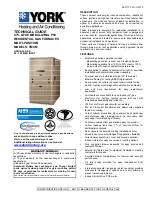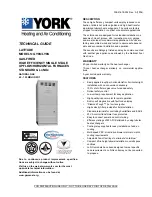
5
P/N 30149, Rev. G [12/15/2016]
5. Locating the Unit - [See Table 1]
•
Locate furnace so flue connection to chimney is short,
direct and consists of as few elbows as possible.
• Centralize furnace location with respect to supply and
return air ductwork. Central location minimizes trunk
duct sizing.
•
All models may be installed on combustible floors.
6. Furnace Used In Conjunction With Air
Conditioning
• Install furnace in parallel with or upstream from
evaporator coil to avoid condensation in heat
exchanger.
• When installed in parallel, prevent chilled air from
entering furnace by use of dampers or air controlling.
• Manually operated dampers must have a control to
prevent operation of either system unless dampers
are in full heat or full cool position.
• Air heated by the furnace shall not pass through
evaporator coil unless coil is specifically approved for
such service.
• Check and adjust blower speed to compensate for
pressure drop caused by evaporator coil.
• Maintain required clearance between bottom of coil
drain pan and top of heat exchanger as specified by
coil manufacturer.
Table 1: Minimum Installation Clearance
s
Location
Clearance to Combustibles
BML and BMLV
Lowboy
Top
1" (26 mm)
Bottom
0"
S/A Plenum
1" (26 mm)
Rear
6"** (152 mm)
Sides
1"* (26 mm)
Front
1"** (26 mm)
Flue Pipe
4" (102 mm) measured horizontally
or below flue pipe
8" (204 mm) measured vertically or
above flue pipe
Enclosure
Closet
*18 in. (458 mm) Required from 1 side for access to rear
** 24 in. (610 mm) Service Clearance
Содержание BML-60BRBU2
Страница 20: ...20 P N 30149 Rev G 12 15 2016 APPENDIX B WIRING DIAGRAMS Chimney Vent Furnace Wiring Diagram BML BMLV ...
Страница 21: ...21 P N 30149 Rev G 12 15 2016 APPENDIX B WIRING DIAGRAMS Direct Vent Furnace Wiring Diagram BML BMLV ...
Страница 31: ...31 P N 30149 Rev G 12 15 2016 Model BML and BMLV Diagram Direct Drive Model Shown 37 ...






































