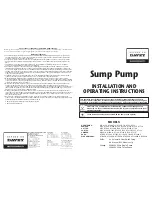
00_200_202_08_01_002-EN | www.ochsner.com 25
Machine-specific engineering and preparation
»
Ensure suitable structure-borne vibration separation
between the outdoor unit and the installation points
on the roof.
8.1.7 Drainage
Material damage
If drainage for the condensate is inadequate, the
structures underneath may be damaged.
»
Ensure drainage for condensation is sufficient
even at low temperatures.
If it is not possible to provide sufficient drainage outside the
appliance due to lack of space, additional precautions must
be taken to prevent ice from forming under the outdoor unit:
»
Ensure that the mounting feet of the outdoor unit are
at least 100 mm clear of the surrounding terrain so
that the drainage pipe can be installed on the outdoor
unit.
Material damage
If the clearance between the outdoor unit and the
surrounding terrain is > 150 mm, water may pene-
trate from below or may drip down from the outdoor
unit.
»
If necessary install a waterproof plate un-
der the outdoor unit, ensuring a clearance
of 150 mm.
8.2 Refrigerant lines
When laying the refrigerant lines, observe the following
guidelines:
►
No bends with centre line radii smaller than 2.5 x the
diameter of the pipe.
►
The refrigerant lines must be protected from damage
in normal operation as well as during maintenance,
service work and repair.
►
The refrigerant lines must not be routed through
rooms which do not comply with the requirements for
the minimum area of clear floor space in the instal
-
lation room. (See page 27, Minimum area of clear
floor space in the installation room)
8.2.1
Line lengths and height differentials
Line length
Max. height differen-
tial
AIR FALCON 212
≤ 20 m
≤ 15 m
8.2.2 Refrigerant line routing on outdoor unit
Refrigerant line routing through break-out openings on
outdoor unit
1 Outdoor unit
2 Refrigerant lines
3 Pipe liner for underground connecting lines
4 Surplus length of refrigerant lines for connection
A
B
C
AIR FALCON 212
200 mm
155 mm
Ø 125 mm
1 Outdoor unit
2 Refrigerant lines routed into the outdoor unit from the
back
3 Pipe liner for underground connecting lines
4 Refrigerant lines routed into the outdoor unit from the
front
Содержание AIR FALCON 212 C11A T200
Страница 2: ...2 www ochsner com PIA 982043 AIR FALCON T200 ih EN...
Страница 7: ...PIA 982043 AIR FALCON T200 sh EN www ochsner com 7 Safety...
Страница 9: ...00_400_200_202_01_split_Funktionsweise EN www ochsner com 9 How split systems work...
Страница 13: ...00_200_202_08_02_002 EN www ochsner com 13 Device description...
Страница 31: ...00_200_202_08_01_002 EN www ochsner com 31...
Страница 47: ...PIA 982043 AIR FALCON T200 in EN www ochsner com 47...
Страница 51: ...00_400_01_01 EN www ochsner com 51...
Страница 64: ...64 www ochsner com PIA 982043 AIR FALCON T200 td EN Dimensions and connections 20 2 1 Drainage plug...
Страница 65: ...PIA 982043 AIR FALCON T200 td EN www ochsner com 65...
Страница 67: ...PIA_982043_AIR_FALCON_T200_EN06 1 www ochsner com 67...
















































