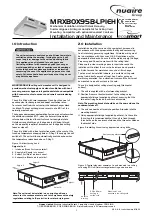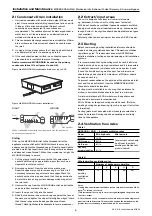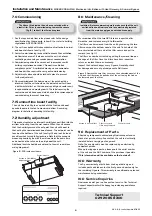
4
05. 09. 13. Leaflet Number 671632
Installation and Maintenance
MRXBOX95B-LP1EH Mechanical Ventilation with Heat Recovery & Summer Bypass
5.0 Ducting arrangements
Figure 6. Typical ducted arrangement for a void mounted unit using using rectangular 204 x 60mm ducting and ceiling air valves.
Supply air to
lounge via
Air Valve
(Part no. VS125)
in ceilings.
Extract air from
kitchen via
Air Valve
(Part no. VS125)
in ceilings.
Supply air to
bedrooms via
Air Valve
(Part no. VS125)
in ceilings.
MVHR-DRAIN
condensate drain,
running to SVP.
Nuaire
MRXBOX95B-LP1EH
ceiling void
mounted unit.
Extract air from
bathroom via
Air Valve
(Part no. VS125)
in ceilings.
Exhaust air from
kitchen/bathroom to
outside via air brick
(Part no. PVC505NS).
Supply and extract
ducts from external
air bricks to the unit
needs to be insulated.
Minimum
300mm
Top of ceiling void.
Intake air from
outside via air brick
(Part no. PVC505NS).
View from top with lid (A)
700
View from control side
668 hole centr
es
37
1
900
885 hole centres
850
153
End view
200
67
(B)
(A)
View from underside with lid removed (B)
600
Work space
Spigot 2.
Supply
Air
Spigot 3.
Extract
Air
Spigot 4.
Exhaust
Air
Spigot 1.
Intake
Air
250
Heat
exchanger
Bypass
chamber
Supply
fan
Extract
fan
21.5mm condensate pipe
Drip tray
Wire
frame
filter
Wire
frame
filter
Bypass
damper
4.
1.
2.
3
735 (Filter access distance)
Removable
filter
access
Removable
filter
access
69
96.4
342
4.0 Dimensions (mm)
Figure 5. Also shows the working space required.








