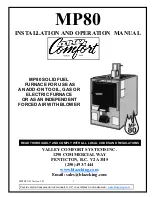
13
before attaching the supply air duct.
• Position the supply air ductwork onto the furnace ensuring
even alignment of furnace air opening and supply air
duct.
NOTE
: The ductwork must have an opening equal
to that of the supply air opening of the furnace. See
Acoustical Treatments
Damping ducts, flexible vibration isolators, or pleated media-
style filters on the return air inlet of the furnace may be used
to reduce the transmission of equipment noise eminating
from the furnace. These treatments can produce a quieter
installation, particularly in the heated space. However, they
can increase the pressure drop in the duct system. Care
must be taken to maintain the proper maximum pressure
rise across the furnace, temperature rise and flow rate.
This may mean increasing the duct size and/or reducing the
blower speed. These treatments must be constructed and
installed in accordance with NFPA and SMACNA construction
standards. Consult with local codes for special requirements.
For best sound performance, install all the needed gaskets
and grommets around penetrations into the furnace, such
as for electrical wiring.
FURNACE INSTALLATION
*SD series gas furnaces offer a wide range of installation
options, including installation in the upflow or horizontal
positions with either right, left, or upflow return air.
General Requirements
• The furnace must be leveled at installation and attached
to a properly installed duct system. See
for the required clearances needed to move the
furnace to its installation point (hallways, doorways,
stairs, etc).
• The furnace must be installed so that all electrical
components are protected from water.
• The furnace must be installed upstream from a
refrigeration system. (If applicable)
• The cabinet plug must always be used to close the hole
in the side of the furnace when rotating the inducer.
• The furnace requires special venting materials and
installation procedures. See
,
,
guidelines and specifications.
Upflow Furnaces
WARNING:
The furnace must not be installed directly on
carpeting, tile, or any combustible material other
than wood flooring.
*SD series gas furnaces are shipped with the bottom panel
installed as shown in
. If the furnace
is installed with only side return air, the bottom panel must
not be removed. If the furnace is installed with bottom return
air, the bottom panel must be removed. See Bottom Panel
Removal on
Horizontal Furnaces
WARNING:
The furnace must not be installed directly on
carpeting, tile, or any combustible material other
than wood flooring.
*SD series gas furnaces can be installed horizontally (
) in an attic, basement, crawl space or alcove. It can also
be suspended from a ceiling in a basement or utility room
in either a right to left airflow or left to right airflow as shown
These furnaces are shipped with the bottom panel installed.
If the furnace is installed horizontally, remove the bottom
panel from the furnace before attaching the duct system.
See Bottom Panel Removal on
If installing the furnace with an evaporator coil (in an attic), it
is required that a drip pan be placed under the furnace. If the
installation is on a combustible platform as shown in
, it is recommended that the drip pan extend at least 12
inches past the top and front of the furnace.
NOTE
: Although it is not required to use a drip pan for heat
only applications, state and local codes may require it.
If suspending the furnace from the ceiling, assemble a
support frame (
) using slotted iron channel and full
threaded rod. Fasten the frame together with nuts, washers,
and lockwashers. Secure the support frame to the rafters with
lag bolts. The furnace can also be suspended using steel
straps around each end of the furnace. The straps should
be attached to the furnace with sheet metal screws and to
the rafters with bolts.
It is recommended for further reduction of fire hazard that
cement board or sheet metal be placed between the furnace
and the combustible floor and extend 12 inches beyond the
front of the door and top of the furnace.
Inducer & Venting Options
To increase installation flexibility, the inducer assembly can be
Figure 11. Horizontal installation on a Platform
Flue pipe vented
to outside
J-Trap
Height
3” Min.
Coil Plenum
Wood or
non-combustible
platform
Two-pipe installation shown
Combustion Air
Condensate
Drain Lines



































