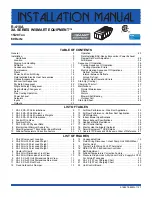
21
CR60-IM.v0429.4
Clearances
Install the rack system so that the clearances shown below are followed.
Clearance Requirements for Both Combustibles and Non-Combustibles
Indoor
Outdoor (with vent cap)
Top of Heater
12" (300mm)
36" (900mm)
Left Side of Rack
3" (75mm)
3" (75mm)
Right Side of Rack
3" (75mm)
3" (75mm)
Front of Heater
4" (100mm)
24" (600mm)
Vent Pipe
0" (0mm)
N/A
Minimum Indoor Clearance Requirements
Minimum Outdoor Clearance Requirements
Содержание NCC199CDV
Страница 24: ...24 CR60 IM v0429 4...
Страница 29: ...29 CR60 IM v0429 4 2 Unit Drawing Illustration Dimensions All Units are in inches...
Страница 31: ...31 CR60 IM v0429 4 3 Unit Drawing Illustration Dimensions All Units are in inches EXHAUST FLUE...
Страница 33: ...33 CR60 IM v0429 4 4 Unit Drawing Illustration Dimensions All Units are in inches...
Страница 35: ...35 CR60 IM v0429 4 5 Unit Drawing Illustration Dimensions All Units are in inches...
Страница 37: ...37 CR60 IM v0429 4 6 Unit Drawing Illustration Dimensions All Units are in inches...
Страница 57: ...57 CR60 IM v0429 4...
Страница 64: ...64 CR60 IM v0429 4...
Страница 65: ...65 CR60 IM v0429 4...
















































