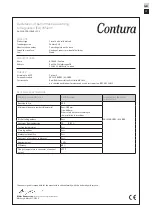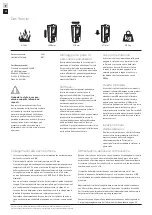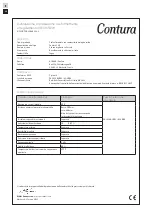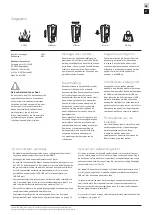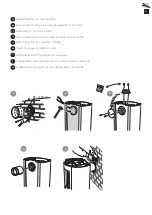
GB
16
1101
570
564
2000*
D 368
74
201
Combustible roof
141
100
B 920*
A 1015*
C 380
35
477
Air inlet Ø67
Ø150
310
65
630
774
Combustible wall
295
50
614
752
800
800
Fire-retardant wall of
brick or concrete
450**
850
1100
167**
190
50
Fire-retardant wall of
brick or concrete
750
468
240
100
400
400
Combustible wall
!
The minimum distance in front of
the stove opening to combustible
parts of the building or interior
decoration must be at least 1 m.
The dimension diagrams only
show the minimum permitted
installation distances for the
stove. When connecting to a steel
flue, also note the safety distance
requirements of the flue. The
safety distance between an un-
insulated flue and a combustible
part of the building should be at
least 450 mm.
Installation distances
WHEN INSTALLING TURNTABLE (OPTION)
the follow-
ing installation distances do not apply.
See the separate turntable installation instructions.
A = height from floor to chimney
connection upwards
B = height from floor to c/c chimney
connection rear
C = height from floor to air inlet
D = height from floor to lower edge
of hatch
A separate glass hearth
plate (accessory)
increases the connection
height to the chimney by
10 mm.
Permitted area for
combustible parts
of the building
INSTALLATION AGAINST COMBUSTIBLE WALLS
INSTALLATION AGAINST FIREWALLS
* If the stove is placed on a hearth plate made of glass for example (accessory), the height from the floor is affected by a distance corresponding to the thickness of the hearth plate, for a free standing
glass hearth plate this is 10 mm.
** To prevent discolouration of painted non-flammable walls we recommend that the same side distance as to combustible walls is used.
C520
Содержание Contura C520
Страница 1: ...C520 contura eu ...
Страница 34: ...34 1 0 10 VA NA DIU M No 7 C H R O M E 2 4 1 3 ...
Страница 35: ...35 1 2 3 5 7 6 8 10 10 VAN ADI UM No 7 CH RO ME ...
Страница 37: ...37 14 13 ...
Страница 40: ...811363 IAV SE EX C520 Style 1 2018 12 17 NIBE AB Box 134 285 23 Markaryd Sweden www contura eu ...
















